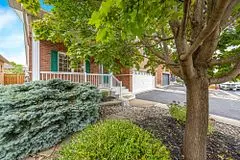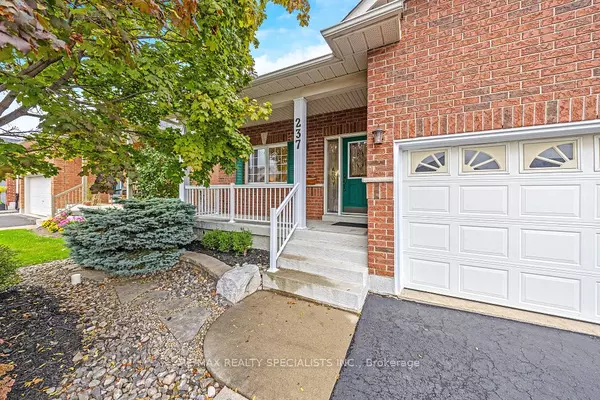$1,250,000
$1,200,000
4.2%For more information regarding the value of a property, please contact us for a free consultation.
237 Malick ST Milton, ON L9T 5X1
3 Beds
3 Baths
Key Details
Sold Price $1,250,000
Property Type Single Family Home
Sub Type Detached
Listing Status Sold
Purchase Type For Sale
Approx. Sqft 1100-1500
MLS Listing ID W9377993
Sold Date 10/21/24
Style Bungalow
Bedrooms 3
Annual Tax Amount $4,435
Tax Year 2024
Property Description
Welcome to this stunning all-brick bungalow located in the highly sought-after community of Drury Park, Milton. This impeccably maintained home boasts a double car garage, a wider lot, and soaring 9-foot ceilings. The expansive living and dining areas are elegantly finished with crown moulding and pot lights, creating an inviting space perfect for hosting gatherings. The gorgeous eat-in kitchen offers a seamless transition to a private, landscaped backyard, ideal for quiet relaxation.The main floor features a spacious primary bedroom with a large walk-in closet and a 4-piece ensuite. The second bedroom is equally generous in size. The home is complemented by a main floor laundry room for convenience.Downstairs, the quality-finished basement offers a huge recreation room complete with a cozy gas fireplace and pot lights, an extra bedroom for guests, and a modern 3-piece bathroom. There's also a secondary room, perfect as a den or study or the current set up for a home based barber or hairstylist. Updates include a newer roof, air conditioner, and furnace, ensuring peace of mind for years to come.Living in Drury Park offers more than just a beautiful home. Enjoy the serene walking trails at the nearby Milton Mill Pond, perfect for mature residents who appreciate nature and a peaceful stroll. Don't miss out on this incredible opportunity!
Location
Province ON
County Halton
Rooms
Family Room Yes
Basement Finished, Full
Kitchen 1
Separate Den/Office 1
Interior
Interior Features Central Vacuum, Workbench
Cooling Central Air
Exterior
Exterior Feature Porch, Patio
Garage Private Double
Garage Spaces 4.0
Pool None
Roof Type Asphalt Shingle
Parking Type Built-In
Total Parking Spaces 4
Building
Foundation Poured Concrete
Read Less
Want to know what your home might be worth? Contact us for a FREE valuation!

Our team is ready to help you sell your home for the highest possible price ASAP

GET MORE INFORMATION





