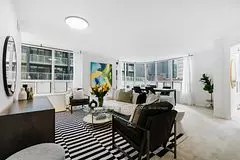$810,000
$825,000
1.8%For more information regarding the value of a property, please contact us for a free consultation.
25 Maitland ST #507 Toronto C08, ON M4Y 2W1
3 Beds
2 Baths
Key Details
Sold Price $810,000
Property Type Condo
Sub Type Condo Apartment
Listing Status Sold
Purchase Type For Sale
Approx. Sqft 1200-1399
MLS Listing ID C9310019
Sold Date 11/01/24
Style Apartment
Bedrooms 3
HOA Fees $1,422
Annual Tax Amount $3,469
Tax Year 2024
Property Description
The Cosmopolitan is a tried and true mid-rise building in the heart of the city. This substantial two bedroom plus den, two bathroom corner suite is 1,240 sq.ft. and filled with an abundance of light & unobstructed north views. The living room is large enough to accommodate any style or layout of furniture with plenty of room for a dining room as well. If you'd rather a separate dining room the den can be used as such or as a multi-function space or home office. The galley kitchen is accessible off the den or from the main hallway. The primary suite can easily take a King bed, has an oversized walk-in closet as well as a four-piece ensuite bathroom with large bathtub. The second bedroom is also large and can easily fit a Queen bed with side tables as well as a desk or small sitting area. The suite comes with one legal parking however the spot is tandem and large enough for two vehicles. There is also a locker associated with the apartment. The building has fantastic amenities such as 24 hour concierge, visitor parking, rooftop pool, jacuzzi, gym, library/billiards room and movie & party room. The location is one to be desired as it is a short walk to both College or Wellesley subway station, restaurants, shopping and the entire Yonge Street corridor.
Location
Province ON
County Toronto
Zoning Residential
Rooms
Family Room Yes
Basement None
Kitchen 1
Separate Den/Office 1
Interior
Interior Features Other
Cooling Central Air
Laundry Ensuite
Exterior
Garage Underground, Tandem
Garage Spaces 1.0
Amenities Available Bike Storage, Concierge, Gym, Outdoor Pool, Rooftop Deck/Garden, Visitor Parking
Parking Type Underground
Total Parking Spaces 1
Building
Locker Owned
Others
Security Features Concierge/Security,Other
Pets Description No
Read Less
Want to know what your home might be worth? Contact us for a FREE valuation!

Our team is ready to help you sell your home for the highest possible price ASAP

GET MORE INFORMATION





