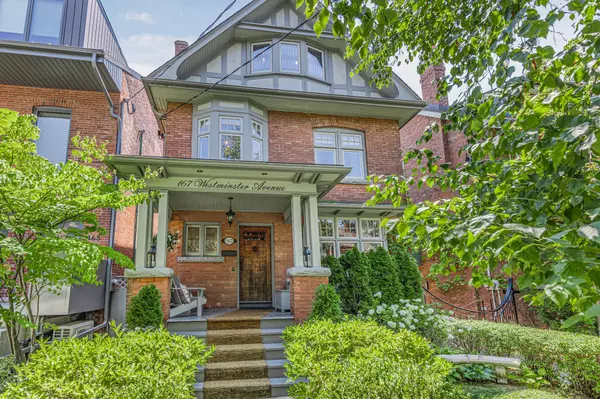$3,120,000
$3,199,000
2.5%For more information regarding the value of a property, please contact us for a free consultation.
167 Westminster AVE Toronto W01, ON M6R 1N8
5 Beds
4 Baths
Key Details
Sold Price $3,120,000
Property Type Single Family Home
Sub Type Detached
Listing Status Sold
Purchase Type For Sale
MLS Listing ID W9241470
Sold Date 10/04/24
Style 2 1/2 Storey
Bedrooms 5
Annual Tax Amount $9,785
Tax Year 2024
Property Description
Nestled in the heart of the prestigious High Park community, this exquisite five-bedroom Arts and Crafts classic exudes architectural splendour and timeless elegance. Set on a private, south-facing lot on the coveted central block of Westminster Avenue, the home features a beautiful blend of historic charm and modern luxury. Step into a generous foyer leading to large principal rooms adorned with rich woodwork, beamed ceilings, and gleaming hardwood floors. The grand staircase and leaded windows add to the home's enchanting character. The formal dining room offers a seamless flow to the private, tiered deck, perfect for entertaining, and overlooks a meticulously landscaped, lighted, tree-lined backyard. The renovated kitchen boasts quartz countertops, a breakfast bar, and a spacious walk-in pantry with beautiful built-ins. Retreat to the primary suite on the third floor, complete with an en suite bath, dressing room, and custom built-ins. Additional highlights include recently updated spa-inspired bathrooms, multiple Velux skylights, and a separate entrance to a sunfilled basement nanny suite featuring above-ground large windows, with a bedroom/gym, 4 Pc bath, large kitchen, family room and flexible options for use. This beautiful home is move-in ready. Outside, a wide mutual driveway with paverstones provides ample parking for two cars. This exceptional home harmoniously blends traditional charm with contemporary comforts, making it a true gem in the sought-after High Park neighbourhood.
Location
Province ON
County Toronto
Rooms
Family Room Yes
Basement Finished, Separate Entrance
Kitchen 2
Separate Den/Office 1
Interior
Interior Features Carpet Free, In-Law Suite
Cooling None
Fireplaces Type Fireplace Insert, Living Room, Electric, Natural Gas
Exterior
Garage Mutual
Garage Spaces 2.0
Pool None
Roof Type Asphalt Shingle
Parking Type None
Total Parking Spaces 2
Building
Lot Description Irregular Lot
Foundation Brick, Stone
Read Less
Want to know what your home might be worth? Contact us for a FREE valuation!

Our team is ready to help you sell your home for the highest possible price ASAP

GET MORE INFORMATION





