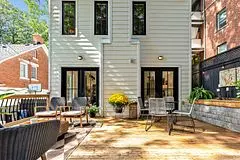$3,100,000
$3,199,000
3.1%For more information regarding the value of a property, please contact us for a free consultation.
79 Silver Birch AVE Toronto E02, ON M4E 3L2
4 Beds
4 Baths
Key Details
Sold Price $3,100,000
Property Type Single Family Home
Sub Type Detached
Listing Status Sold
Purchase Type For Sale
MLS Listing ID E9357279
Sold Date 10/04/24
Style 2-Storey
Bedrooms 4
Annual Tax Amount $11,909
Tax Year 2024
Property Description
Beautifully renovated family home by Dan Silva Custom Builder, located south of Queen Street, just steps from the beach, boardwalk, Balmy Beach Club, and Purple Park. This four bedrooms, four bathrooms has beautiful hardwood floors throughout, this home combines modern luxury with timeless charm. A charming front porch invites you into this fully updated space, renovated in 2017, while preserving original features like wide pocket doors and the classic staircase.The open-concept rear of the home is anchored by a striking Rumford Renaissance wood-burning fireplace, with French doors leading to a large deck and outdoor living space. Ideal for outdoor enthusiasts, there is ample storage for kayaks, paddle boards, providing easy access to adventures. The spacious living, dining and kitchen areas flow seamlessly, with the kitchen illuminated by a grand, south-facing side entrance featuring floor to ceiling doors and transom windows. The home is outfitted with high end stainless steel appliances, Cambria Quartz countertops, while the side entrance showcases elegant herring-bone tiling and a convenient main floor powder room. Off the den, a cozy screened in porch with a shared gas fireplace offers the perfect spot for year round relaxation. Set on an exceptionally large lot, the property also includes a private garden oasis complete with a hot tub, providing a peaceful retreat.
Location
Province ON
County Toronto
Zoning RES
Rooms
Family Room Yes
Basement Finished, Separate Entrance
Kitchen 1
Interior
Interior Features None
Cooling Central Air
Fireplaces Number 2
Fireplaces Type Wood, Natural Gas
Exterior
Exterior Feature Porch Enclosed
Garage Private
Garage Spaces 4.0
Pool None
Roof Type Asphalt Shingle
Parking Type None
Total Parking Spaces 4
Building
Foundation Concrete Block
Read Less
Want to know what your home might be worth? Contact us for a FREE valuation!

Our team is ready to help you sell your home for the highest possible price ASAP

GET MORE INFORMATION





