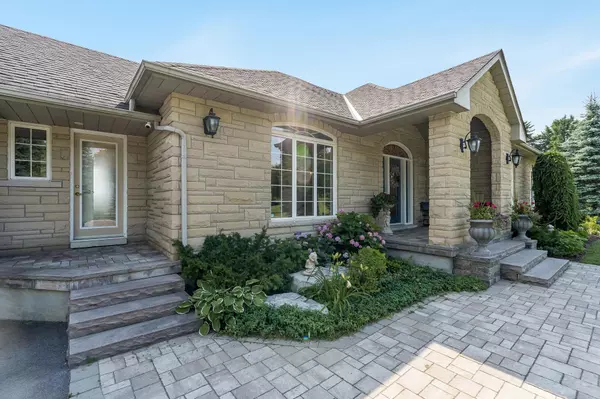$2,100,000
$1,949,900
7.7%For more information regarding the value of a property, please contact us for a free consultation.
15534 Mount Pleasant RD Caledon, ON L7E 3M4
3 Beds
4 Baths
0.5 Acres Lot
Key Details
Sold Price $2,100,000
Property Type Single Family Home
Sub Type Detached
Listing Status Sold
Purchase Type For Sale
Approx. Sqft 2000-2500
MLS Listing ID W9377424
Sold Date 10/05/24
Style Bungalow
Bedrooms 3
Annual Tax Amount $6,708
Tax Year 2024
Lot Size 0.500 Acres
Property Description
Top 5 Reasons You Will Love This Home: 1) Exquisite custom-built bungalow situated in the highly desirable and upscale area of Caledon, embodying elegance and superior craftsmanship 2) Gourmet kitchen featuring an expansive layout with a breakfast bar, centre island, quartz countertops, a pantry, and a walkout to a spacious deck, perfect for both everyday living and entertaining 3) Enjoy beautiful unobstructed views with no rear neighbours, providing a sense of tranquility and total privacy, along with a beautiful custom 12'x18' shed complete with hydro and a chandelier 4) Fully finished walkout basement, complete with recessed lights and ample space, ideal for entertainment, relaxation, or a potential in-law suite 5) Nestled in a prime location on 1.5-acres and just minutes from Bolton, showcasing the perfect blend of luxurious country living and convenient access to urban amenities. 4,007 fin.sq.ft. Age 26. Visit our website for more detailed information.
Location
Province ON
County Peel
Zoning A1
Rooms
Family Room No
Basement Finished with Walk-Out, Full
Kitchen 1
Interior
Interior Features None
Cooling Central Air
Fireplaces Number 1
Fireplaces Type Natural Gas
Exterior
Garage Private Double
Garage Spaces 13.0
Pool Inground
Roof Type Asphalt Shingle
Parking Type Attached
Total Parking Spaces 13
Building
Foundation Poured Concrete
Read Less
Want to know what your home might be worth? Contact us for a FREE valuation!

Our team is ready to help you sell your home for the highest possible price ASAP

GET MORE INFORMATION





