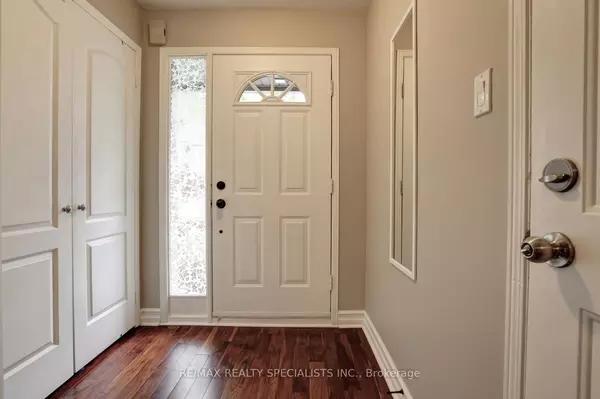$990,000
$999,900
1.0%For more information regarding the value of a property, please contact us for a free consultation.
928 Queen ST W #47C Mississauga, ON L5H 4K5
4 Beds
3 Baths
Key Details
Sold Price $990,000
Property Type Condo
Sub Type Condo Townhouse
Listing Status Sold
Purchase Type For Sale
Approx. Sqft 2250-2499
MLS Listing ID W9353452
Sold Date 10/30/24
Style 3-Storey
Bedrooms 4
HOA Fees $650
Annual Tax Amount $5,254
Tax Year 2023
Property Description
Stunning 3 bedroom plus loft townhome with over 2300 square feet of living space and located in the exclusive area of Lorne Park. Spacious living/dining room area with hardwood floors and crown moulding. Open concept kitchen with hardwood floors, granite counter tops, ceramic backsplash, instant hot water tap, soft closing cabinetry/drawers, stainless steel appliances, centre island with breakfast bar, and walk-out to patio area. Freshly painted (2024), two piece powder room and a convenient interior entrance to garage. Primary bedroom retreat with crown moulding, walk-in closet with organizers/pull-out drawers, double closet with organizers/pull-out drawers, 5 piece en-suite with his/her sinks and oval soaker tub. Main 4 piece bathroom, hardwood floors throughout all bedrooms, and 2nd/3rd bedroom double closets with organizers. Rare open concept 3rd floor loft ideal for office, family room or 4th bedroom. Finished basement with laminate floors, lots of storage space, and gas fireplace with custom mantle. Walk-out to a private treed patio area with lush gardens.
Location
Province ON
County Peel
Rooms
Family Room Yes
Basement Finished
Kitchen 1
Interior
Interior Features None
Cooling Central Air
Laundry Ensuite
Exterior
Garage Private
Garage Spaces 2.0
Parking Type Built-In
Total Parking Spaces 2
Building
Locker None
Others
Senior Community Yes
Pets Description Restricted
Read Less
Want to know what your home might be worth? Contact us for a FREE valuation!

Our team is ready to help you sell your home for the highest possible price ASAP

GET MORE INFORMATION





