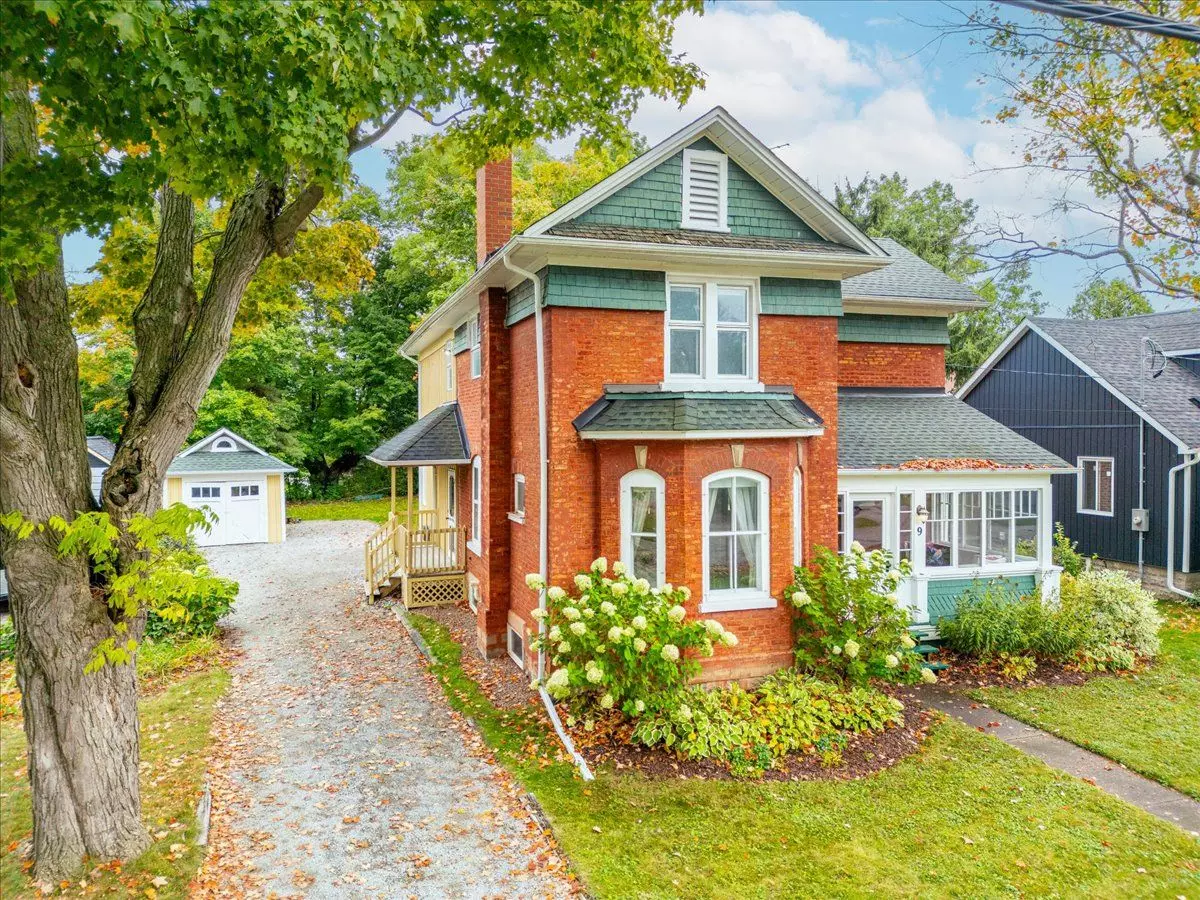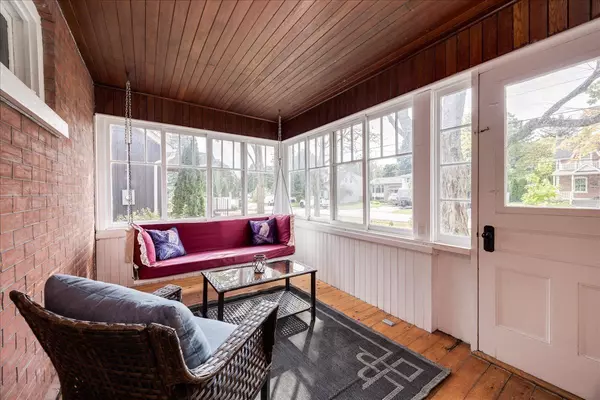$944,000
$949,000
0.5%For more information regarding the value of a property, please contact us for a free consultation.
9 Alice ST East Gwillimbury, ON L0G 1M0
4 Beds
3 Baths
Key Details
Sold Price $944,000
Property Type Single Family Home
Sub Type Detached
Listing Status Sold
Purchase Type For Sale
MLS Listing ID N9368852
Sold Date 10/07/24
Style 2-Storey
Bedrooms 4
Annual Tax Amount $3,965
Tax Year 2024
Property Description
Lived in and loved by the same family since 1979, this large 4 bdrm century home oozes warmth with its hardwood floors, high ceilings, formal dining room with pocket doors and 3-season front sitting room overlooking a quiet sought after tree-lined street. This home features an addition which includes a huge living room with fireplace and w/o to large newly boarded deck in private mature lot. The addition also features a large bright primary bdrm with large closets and 4 piece ensuite and a full height basement with walk-up to rear lawn. Each upper level bdrm features a large closet, rarely found in a century home. The home is maintained brilliantly and nicely laid out, flowing through some original hardwood floors and trim but also features an updated kitchen with modern touches, such as pot lights and backsplash. The home has plenty of storage in walk-up basement. Also includes a 3rd level walk-up attic perfect for additional storage and a detached garage. Furnace 2019, A/C 2019, Fridge 2023, Dishwasher 2023, Kitchen and Living Room Windows 2022, Washer 2018, Stove 2017, Shingles 2011. Hardwood under broadloom on upper level.
Location
Province ON
County York
Rooms
Family Room Yes
Basement Full, Walk-Up
Kitchen 1
Interior
Interior Features Central Vacuum
Cooling Central Air
Exterior
Garage Private
Garage Spaces 7.0
Pool None
Roof Type Asphalt Shingle
Parking Type Detached
Total Parking Spaces 7
Building
Foundation Block, Stone
Read Less
Want to know what your home might be worth? Contact us for a FREE valuation!

Our team is ready to help you sell your home for the highest possible price ASAP

GET MORE INFORMATION





