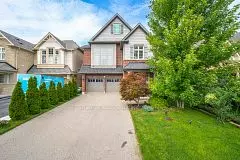$1,210,000
$1,299,000
6.9%For more information regarding the value of a property, please contact us for a free consultation.
52 Twistleton ST Caledon, ON L7C 3W1
3 Beds
3 Baths
Key Details
Sold Price $1,210,000
Property Type Single Family Home
Sub Type Detached
Listing Status Sold
Purchase Type For Sale
MLS Listing ID W9297943
Sold Date 10/07/24
Style 2-Storey
Bedrooms 3
Annual Tax Amount $5,726
Tax Year 2024
Property Description
Directly Across from the Park with No Sidewalk & Parking for 6 cars! Very Popular "Juniper" Model (2473 Sq Ft). Fantastic Floor Plan including East-Facing, Sun-Filled Family Room on Upper Level with View of Park & Vaulted Ceiling! This Popular Open Concept Floor Plan offers a Bright, Beautiful Kitchen Serving into a Wide Open Living/Dining Area. There is a Long Kitchen Island (with Sink) plus a Breakfast Area overlooking the Backyard. Cozy Gas Fireplace and an Amazing Upper Level Laundry with lots of Sunlight and Linen Storage! Very Large Master Bedroom with 5-Piece Ensuite plus His and Hers Walk in Closets! The Basement is an Easy Walk Down from the Front Entrance (Ideal for a Private In-law Suite). Lower Level is Ready to be Customized with High Ceilings and Rough in Cvac/Bathroom. Very Well Landscaped, New Roof Shingles in 2016 plus Wireless Monitored Security. The Perfect Home for Young Families with Large Park right across the Street! Enjoy Parking 6 Cars on your Driveway with No Sidewalk Traffic to Worry About! Direct view of Vast Open Park with no Houses Congesting your View Looking out Front at Park!
Location
Province ON
County Peel
Rooms
Family Room Yes
Basement Unfinished
Kitchen 1
Interior
Interior Features Rough-In Bath
Cooling Central Air
Exterior
Garage Private
Garage Spaces 6.0
Pool None
Roof Type Shingles
Parking Type Attached
Total Parking Spaces 6
Building
Foundation Concrete
Read Less
Want to know what your home might be worth? Contact us for a FREE valuation!

Our team is ready to help you sell your home for the highest possible price ASAP

GET MORE INFORMATION





