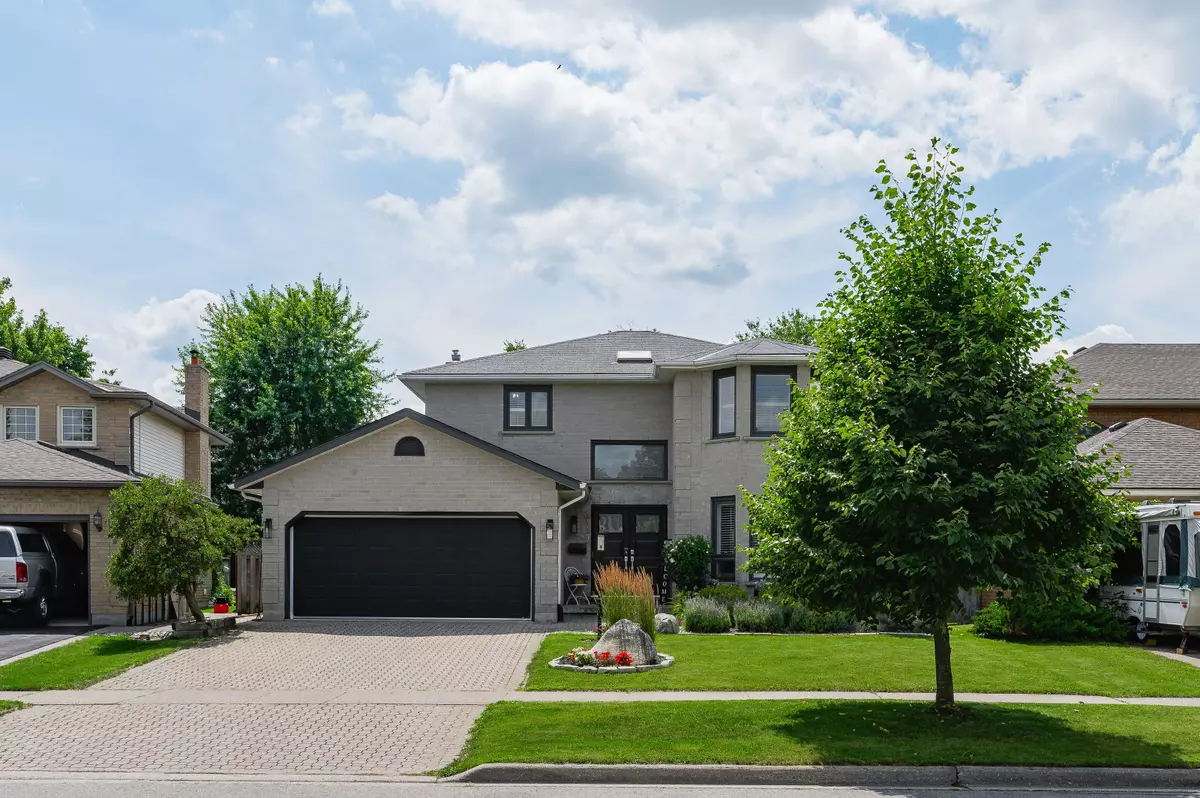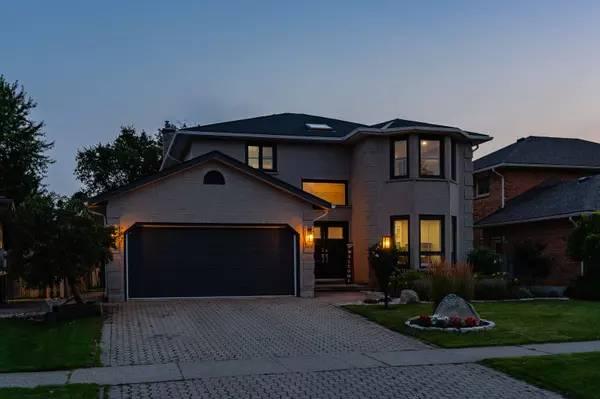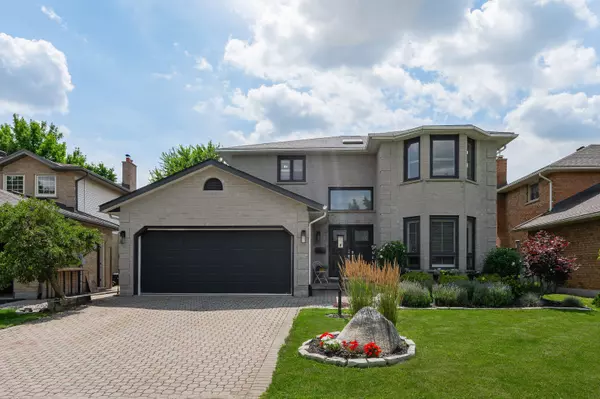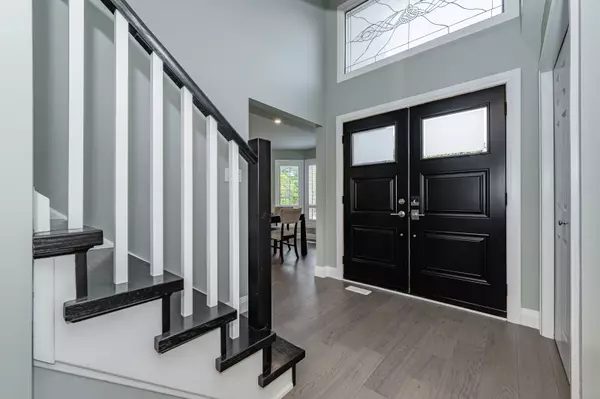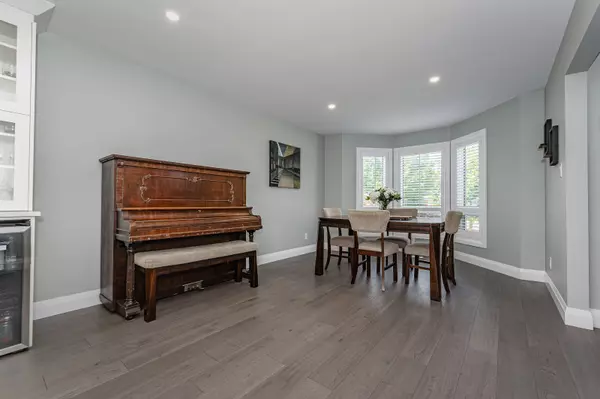$1,100,000
$1,125,000
2.2%For more information regarding the value of a property, please contact us for a free consultation.
49 Robertson CRES Kitchener, ON N2R 1E2
3 Beds
3 Baths
Key Details
Sold Price $1,100,000
Property Type Single Family Home
Sub Type Detached
Listing Status Sold
Purchase Type For Sale
Approx. Sqft 2000-2500
MLS Listing ID X9052574
Sold Date 10/07/24
Style 2-Storey
Bedrooms 3
Annual Tax Amount $5,880
Tax Year 2023
Property Description
This is the home youve been waiting for! Nestled on a serene crescent in the family-friendly Brigadoon neighborhood of South Kitchener, this impressive executive home is brimming w/ recent upgrades, a meticulously maintained interior, & a stunning backyard oasis w/ an inground pool. Spanning over 3,000 SF of beautifully finished living space, this lovely executive home features 3 bedrms & 3 bathrms. Step inside & be greeted by a grand 2-storey entry that leads to a bright, spacious, open-concept layout filled w/ natural light. The beautifully renovated, custom kitchen is a chefs delight, boasting a lrg centre island w/ built-in electric fireplace, quartz countertops, premium appliances, backsplash, wooden pastry prep station & dry bar, & features both an integrated dining & breakfast area. The oversized formal living rm w/ gas fireplace & built-in entertainment unit, offers direct access to the backyard, making it the perfect space for gatherings & entertaining. Completing the main floor is a newly updated laundry/mudrm & a 2-pce bath. Upstairs, the luxurious primary suite awaits, complete w/ custom walk-in closet, & a 5-pce spa like ensuite featuring dual sinks, freestanding spa tub, & a tiled glass shower w/ rain shower fixture, & heated floors. Two additional spacious bedrms & an updated 4-pce bath complete the second floor. The fully finished basement features a wet bar, lrg rec rm w/ games area, & plenty of additional storage. Engineered hardwood floors throughout the main & upper, & California shutters throughout add a touch of elegance to the home. Outside the home, is fully landscaped w/ an interlocking driveway & your very own backyard retreat, complete with lrg deck, inground pool, cozy firepit, all surrounded by privacy w/ mature trees! Prime location: close to schools, parks & walking trails, a plethora of natural areas, shopping, restaurants, Conestoga College, golf courses, & quick access to the 401! This can be your dream home-this home won't last!
Location
Province ON
County Waterloo
Rooms
Family Room No
Basement Full, Finished
Kitchen 1
Interior
Interior Features Auto Garage Door Remote, Water Softener, Other
Cooling Central Air
Fireplaces Number 3
Fireplaces Type Natural Gas, Living Room, Electric, Rec Room, Other
Exterior
Garage Private Double
Garage Spaces 4.0
Pool Inground
View Pool, Trees/Woods
Roof Type Asphalt Shingle
Parking Type Attached
Total Parking Spaces 4
Building
Foundation Poured Concrete
Read Less
Want to know what your home might be worth? Contact us for a FREE valuation!

Our team is ready to help you sell your home for the highest possible price ASAP

GET MORE INFORMATION

