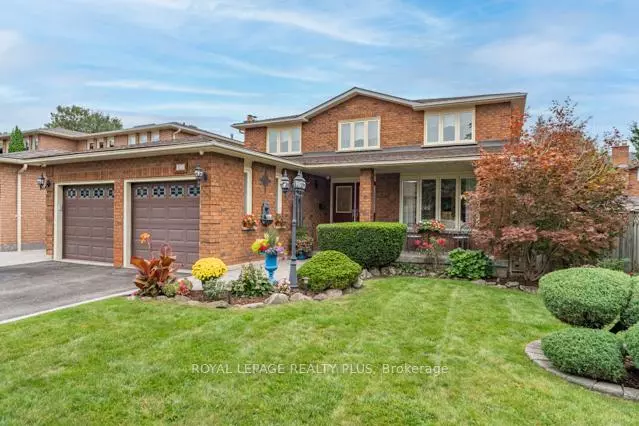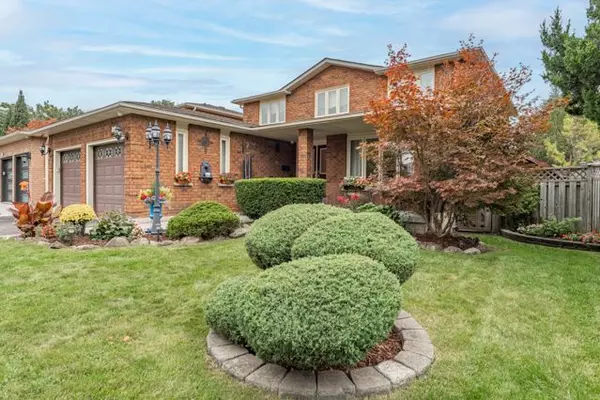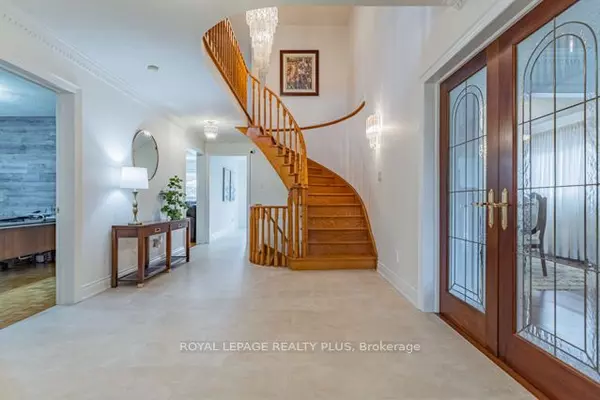$1,650,000
$1,650,000
For more information regarding the value of a property, please contact us for a free consultation.
4252 Starlight CRES Mississauga, ON L4W 4R2
4 Beds
5 Baths
Key Details
Sold Price $1,650,000
Property Type Single Family Home
Sub Type Detached
Listing Status Sold
Purchase Type For Sale
Approx. Sqft 2500-3000
MLS Listing ID W9379009
Sold Date 10/07/24
Style 2-Storey
Bedrooms 4
Annual Tax Amount $7,440
Tax Year 2024
Property Description
Luxurious Executive home w/Income Potential incl Separate Walk Up entrance on private Family Friendly Crescent w/Park behind creating a scenic & quiet environment. Discover this Stunning Home w/Everything you have Desired plus Ideally Located close to Hwys (403/407/QEW/401); GO Train; Square One & Sherway Gardens Mall; Community Centre; Hospital plus an approx. 20 min drive to downtown Toronto - convenience plus! Quick walk to Park; Schools; Public Transit & Shopping. Upon Entering, be Greeted by a Spacious & Impressive Foyer where you can be Proud to Greet Family & Friends, plus this is the Start to an Outstanding Experience that leads into your New Home. The Expansive Living Areas offers over 4,200 sq.ft. of Luxurious Living Space incl 2 Bdrms on 2nd Flor w/Ensuites, boasting 4 Bdrms & 5 Baths - all Bdrms offer a Spacious & Cozy Place to Enjoy a Great Night's Sleep. Over $250K in Inviting Upgrades that incl. "Chef's Delight" Reno'd Kitchen w/new Cabinets; Quartz Counter, Under Cabinet Lighting, Pot Lights; s/s Appliances('23) & Stylish Backsplash, Truly a Culinary Masterpiece. Walk-out from Breakfast Area to Private Backyard w/fabulous Scenic View offering lush Greenery & Gate Access to Park. Truly the ideal Outdoor Location to Lounge & Enjoy that Coffee or Glass of Wine. Reno'd Baths(3); Elaborate & Detailed Walk-In Closet incl. many Closet Organizers w/Entrance to "Spa-Like" Ensuite. This home perfectly blends Sophistication w/Accessibility, making it a "Must-See" for those seeking a Refined Living Experience. Buyers can "Move-in & Enjoy" the experience of the perfect combination of a Welcoming Charm & Quality Reno's, offering a lifestyle of Comfort & Convenience in Every Detail.
Location
Province ON
County Peel
Zoning Single Family Residential - R3
Rooms
Family Room Yes
Basement Finished, Separate Entrance
Kitchen 2
Interior
Interior Features Auto Garage Door Remote, Central Vacuum, Water Heater
Cooling Central Air
Exterior
Garage Private Double
Garage Spaces 6.0
Pool None
Roof Type Asphalt Shingle
Parking Type Attached
Total Parking Spaces 6
Building
Foundation Poured Concrete
Read Less
Want to know what your home might be worth? Contact us for a FREE valuation!

Our team is ready to help you sell your home for the highest possible price ASAP

GET MORE INFORMATION





