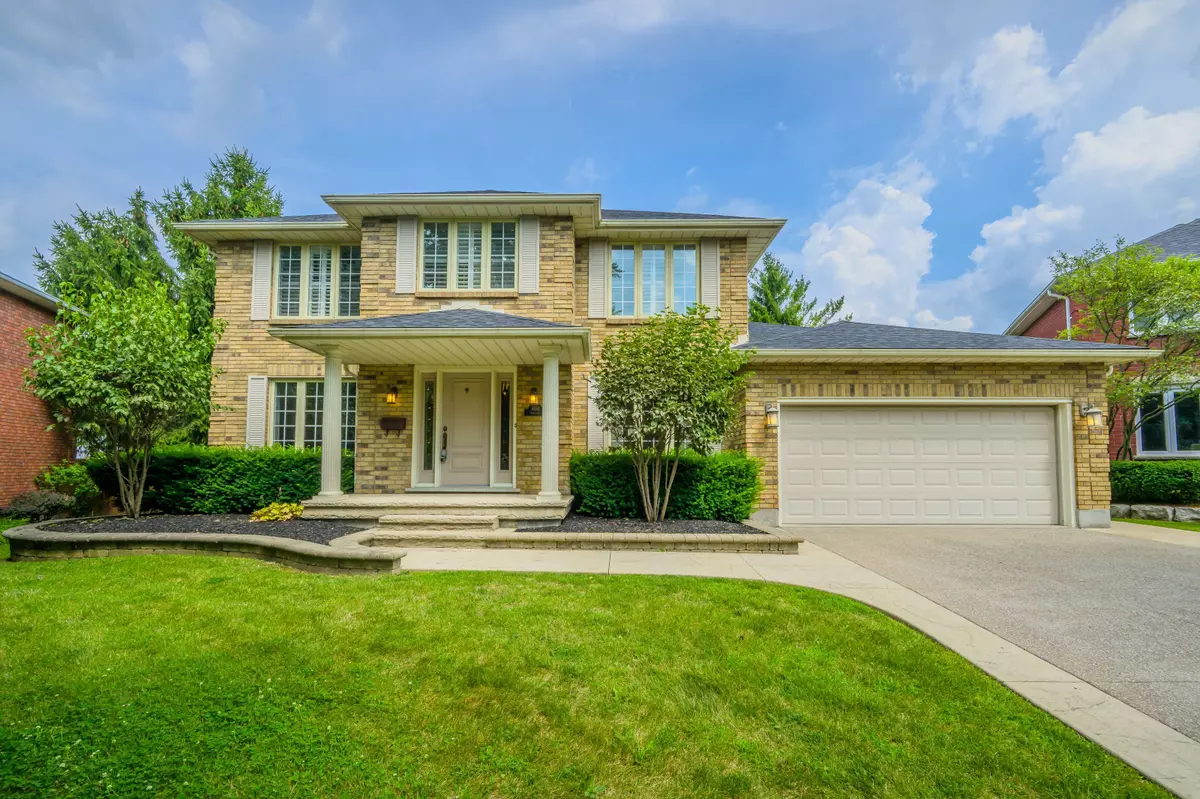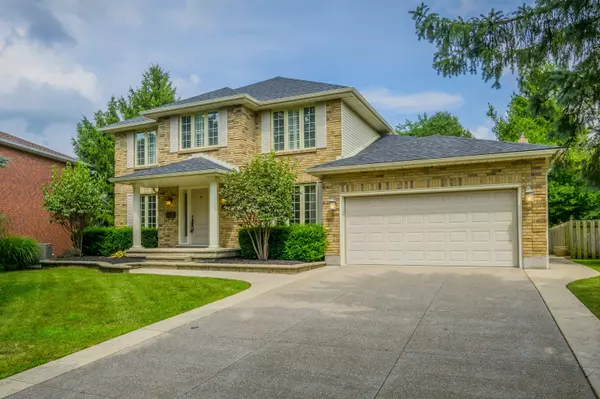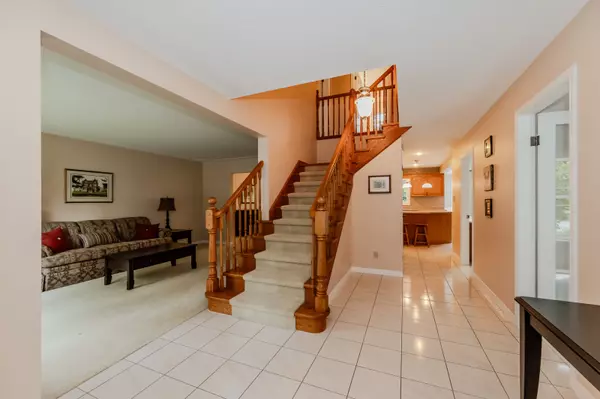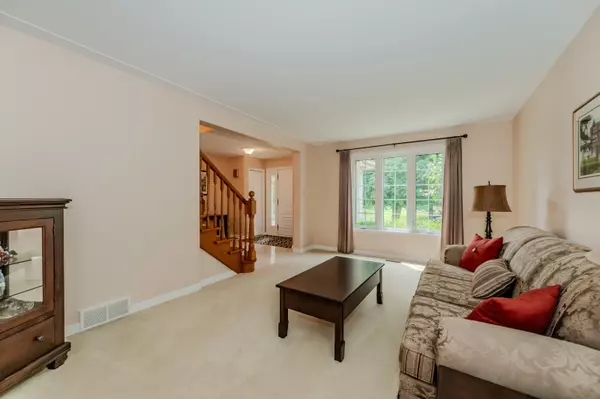$1,350,000
$1,369,900
1.5%For more information regarding the value of a property, please contact us for a free consultation.
600 Stonebury CRES Waterloo, ON N2K 3R2
5 Beds
4 Baths
Key Details
Sold Price $1,350,000
Property Type Single Family Home
Sub Type Detached
Listing Status Sold
Purchase Type For Sale
Approx. Sqft 3500-5000
MLS Listing ID X9242013
Sold Date 10/08/24
Style 3-Storey
Bedrooms 5
Annual Tax Amount $8,653
Tax Year 2024
Property Description
Welcome to this beautifully well built Milla home in sought after Colonial Acres. Stunning curb appeal with a pool sized lot. This spacious traditional home has been kept in impeccable condition. Large front foyer that opens up to a formal dining and living room. Main floor accommodates a home office or private den. The large kitchen has an island counter, full size eat in dining and homework nook. Off of the kitchen is a sizeable family room with hardwood floors and cozy gas fireplace. The family room offers stunning views to the landscaped yard and hide away shed. Main floor laundry with entrance to double car garage and walk up feature from basement. Off of the kitchen is a covered porch, great for sunny days or enjoy a warm rainy night. The second level has four bedrooms. The primary bedroom has a walk in closet and newer renovated four piece ensuite. The main washroom has also been recently renovated with granite countertops and double sinks. The lower level has an additional bedroom or craft room, two piece washroom and another large family room with gas fireplace. Walking distance to shops, transit, trails and schools. Furnace 2023. Roof 2022. Newer windows. Back deck 2021. Aggregate drive and stamped concrete pathways.
Location
Province ON
County Waterloo
Rooms
Family Room Yes
Basement Walk-Up, Finished
Kitchen 1
Interior
Interior Features Water Softener
Cooling Central Air
Fireplaces Number 2
Fireplaces Type Living Room, Family Room
Exterior
Garage Private Double
Garage Spaces 4.0
Pool None
Roof Type Asphalt Shingle
Parking Type Attached
Total Parking Spaces 4
Building
Foundation Poured Concrete
Read Less
Want to know what your home might be worth? Contact us for a FREE valuation!

Our team is ready to help you sell your home for the highest possible price ASAP

GET MORE INFORMATION





