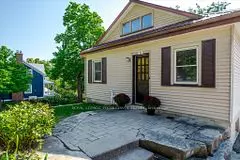$594,000
$599,900
1.0%For more information regarding the value of a property, please contact us for a free consultation.
21 First ST Otonabee-south Monaghan, ON K0L 2G0
3 Beds
2 Baths
Key Details
Sold Price $594,000
Property Type Single Family Home
Sub Type Detached
Listing Status Sold
Purchase Type For Sale
Approx. Sqft 700-1100
MLS Listing ID X9364719
Sold Date 10/31/24
Style Bungalow
Bedrooms 3
Annual Tax Amount $2,814
Tax Year 2024
Property Description
Welcome to 21 First Street, Keene - a turnkey gem and the ideal home for anyone looking to enter the real estate market or simplify their lifestyle. This fully renovated property has many modern upgrades, making it completely move-in ready. In 2021, the home was updated with a brand-new kitchen, updated bathrooms, fresh flooring, insulation, duct work, and air conditioning. Major improvements also include a steel roof (2018), septic system (2017), and a tankless water heater (2022) with advanced filtration. The property boasts a triple-bay garage/workshop that is both insulated and heated perfect for hobbyists or extra storage, plus an abundance of parking in your driveway. Outdoors, enjoy relaxing on the beautiful screened-in porch or the deck, with lush green surroundings. Plus, you're approximately 100 yards from the Indian River public boat launch, with access to Rice Lake, and a short walk to North Shore Public School and Keene Park! This home offers a mix of modern comfort and a fantastic location, being only 20 minutes from Peterborough. Whether you're a first-time buyer or looking to downsize, 21 First Street truly has it all!
Location
Province ON
County Peterborough
Zoning R1
Rooms
Family Room Yes
Basement Full, Finished
Kitchen 1
Separate Den/Office 1
Interior
Interior Features Water Treatment, Water Heater Owned
Cooling Central Air
Exterior
Garage Private Double
Garage Spaces 10.0
Pool None
Roof Type Metal
Parking Type Detached
Total Parking Spaces 10
Building
Foundation Poured Concrete
New Construction false
Others
Senior Community No
Read Less
Want to know what your home might be worth? Contact us for a FREE valuation!

Our team is ready to help you sell your home for the highest possible price ASAP

GET MORE INFORMATION





