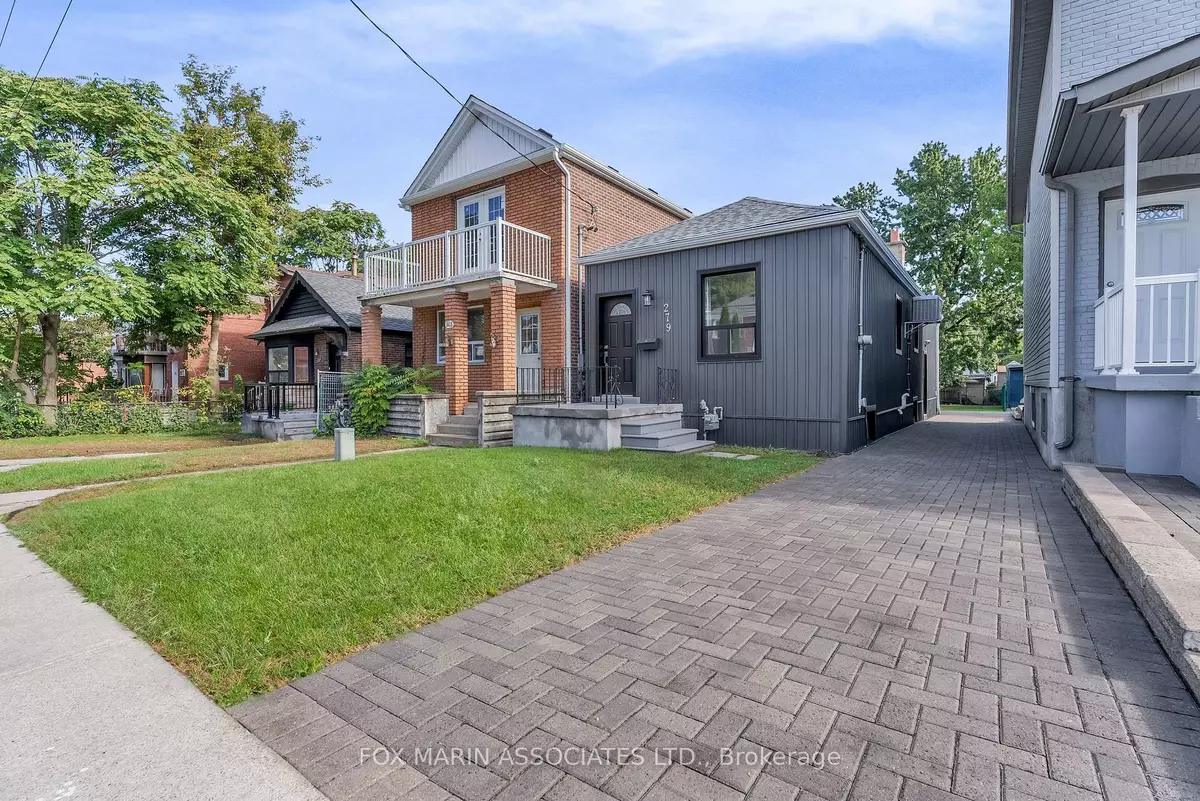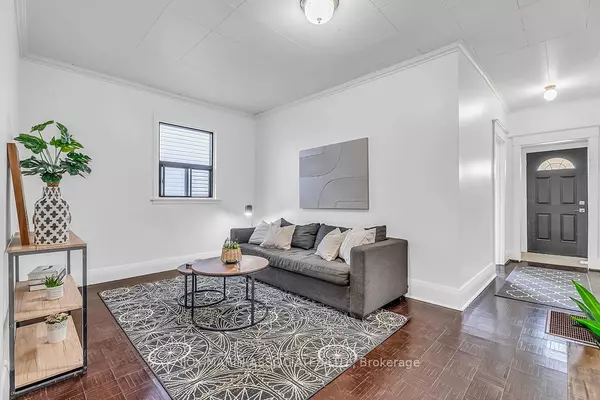$849,000
$849,000
For more information regarding the value of a property, please contact us for a free consultation.
279 Cedarvale AVE Toronto E03, ON M4C 4K3
3 Beds
2 Baths
Key Details
Sold Price $849,000
Property Type Single Family Home
Sub Type Detached
Listing Status Sold
Purchase Type For Sale
MLS Listing ID E9380543
Sold Date 10/08/24
Style Bungalow
Bedrooms 3
Annual Tax Amount $3,533
Tax Year 2024
Property Description
Welcome To 279 Cedarvale, A Darling 2-Bedroom Bungalow Where Possibilities Are Endless! A Remarkable 25 X 163 Footer Packed With Upside Potential Situated In The Thriving Heart Of East Danforth! Its Time For This Humble Residence To Change Its Destiny, Inviting New Ownership And Offering A Chance For Those Keen On Retaining Its Inherent Charm Or Undertaking A More Significant Project To Realize A New Vision. This Property Shines On A Generously Proportioned Lot Featuring Two Big Bedrooms, A Large Open Plan, And A Functional 4-Piece Bath! The Basement (Connected To The Main Floor) Can Be Flipped Over To A Recreational Space With An Office Or Extra Bedroom Or Considered For Additional Rental Income (Thank-You Separate Entrance)Plus Ample Parking On The New Interlocking Driveway And A Backyard Calling For Green-Thumbers, Bbq Lovers Or Square Footage Optimizers (Thinking Garden Suite Or An Extension Here, My Friends). Located In A Quiet Neighbourhood, You'll Enjoy This Welcoming Community With Accessibility To Danforth Village, Taylor Creek, Parks, Schools And Ttc. Plus, The Easy, Breezy Proximity To The Dvp Ensures A Swift In And Out Of The City For Commuters Or Our Weekend Cottage Getaway-Ers! Don't Miss Out On The Prospect Of Leveraging This Remarkable Blank Slate In A Location Where The Dollars + Sense Add Up For Both Visionaries & Spreadsheet Wizards Alike!
Location
Province ON
County Toronto
Rooms
Family Room No
Basement Finished, Separate Entrance
Kitchen 2
Separate Den/Office 1
Interior
Interior Features Primary Bedroom - Main Floor
Cooling Central Air
Exterior
Garage Private
Garage Spaces 5.0
Pool None
Roof Type Asphalt Shingle
Parking Type None
Total Parking Spaces 5
Building
Foundation Other
Read Less
Want to know what your home might be worth? Contact us for a FREE valuation!

Our team is ready to help you sell your home for the highest possible price ASAP

GET MORE INFORMATION





