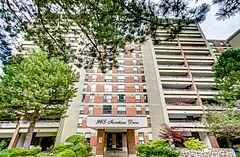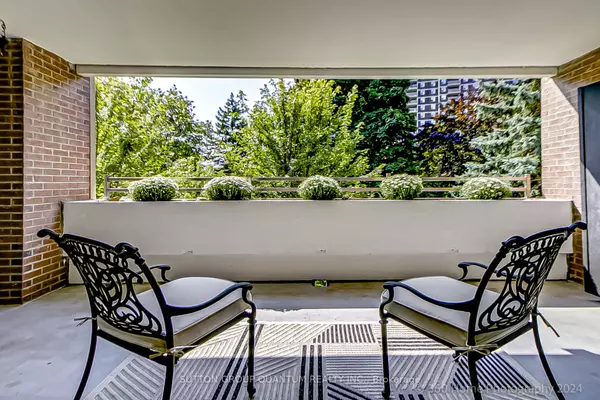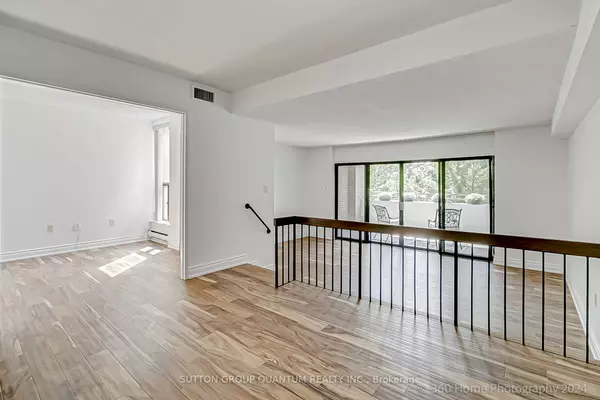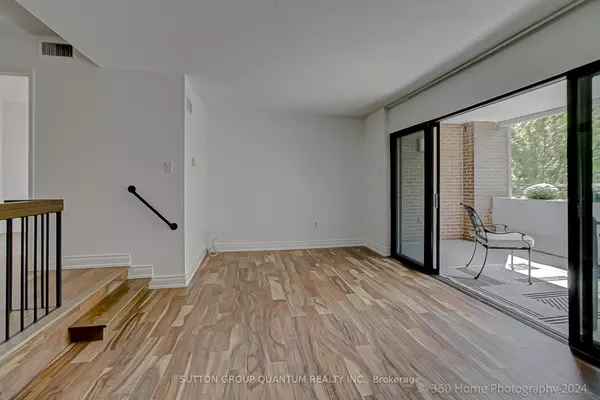$628,000
$649,900
3.4%For more information regarding the value of a property, please contact us for a free consultation.
965 Inverhouse DR #304 Mississauga, ON L5J 4B4
3 Beds
2 Baths
Key Details
Sold Price $628,000
Property Type Condo
Sub Type Condo Apartment
Listing Status Sold
Purchase Type For Sale
Approx. Sqft 1200-1399
MLS Listing ID W9356628
Sold Date 10/08/24
Style Apartment
Bedrooms 3
HOA Fees $982
Annual Tax Amount $3,493
Tax Year 2024
Property Description
Enjoy the best of Clarkson Village living in this bright and spacious updated 2bedroom + den, 1347 sq ft adult lifestyle condominium. Set amongst the trees, this special end unit is located at the quietest southern corner of the building. Enjoy nature, bird watching and fresh air on two oversized covered balconies complete with built in flower boxes and storage. The suite has been freshly painted and updated with engineered hardwood, kitchen backsplash and light fixtures. The in-suite laundry room has been renovated featuring stacked washer /dryer, laundry sink and modern sliding glass door. The thoughtful layout provides views of the trees from both bedrooms as well as the office /den. The suite also has a large storage / utility room with built in shelving. This is a well-maintained building which has undergone recent renovations to the lobby, hallways and suite entry doors. Facilities include an outdoor heated pool with patio and chairs, sauna, bike storage room, gym, library, party room with full kitchen, car wash and plenty of visitor parking. Clarkson Village shops, restaurants, banks, hair salons and the Clarkson Crossing Plaza with Metro and Canadian Tire are all just a short walkaway. Close to Ontario Raquet Club and Rattray Marsh Waterfront Trails as well as the Clarkson GO station just a block away providing a quick and easy commute to downtown Toronto.
Location
Province ON
County Peel
Rooms
Family Room Yes
Basement None
Kitchen 1
Separate Den/Office 1
Interior
Interior Features None
Cooling Central Air
Laundry In-Suite Laundry
Exterior
Garage Underground
Garage Spaces 1.0
Amenities Available Bike Storage, Car Wash, Gym, Outdoor Pool, Sauna, Visitor Parking
View Trees/Woods
Parking Type Underground
Total Parking Spaces 1
Building
Locker Ensuite
Others
Pets Description No
Read Less
Want to know what your home might be worth? Contact us for a FREE valuation!

Our team is ready to help you sell your home for the highest possible price ASAP

GET MORE INFORMATION





