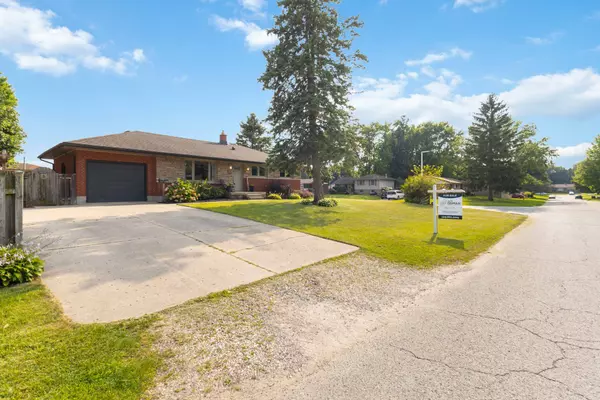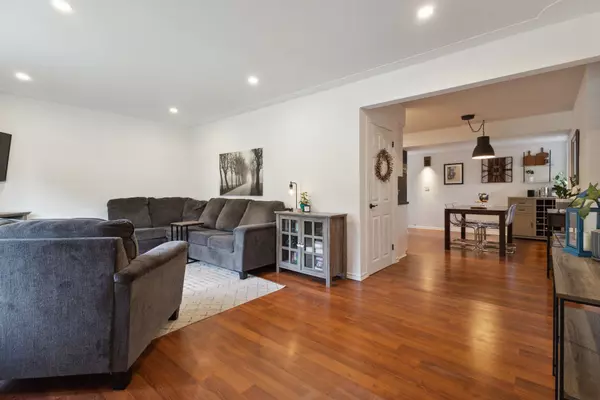$560,000
$585,000
4.3%For more information regarding the value of a property, please contact us for a free consultation.
420 Westmount ST Strathroy-caradoc, ON N7G 2A2
3 Beds
2 Baths
Key Details
Sold Price $560,000
Property Type Single Family Home
Sub Type Detached
Listing Status Sold
Purchase Type For Sale
Approx. Sqft 700-1100
MLS Listing ID X9255300
Sold Date 10/08/24
Style Bungalow
Bedrooms 3
Annual Tax Amount $2,734
Tax Year 2024
Property Description
Discover the perfect blend of modern updates and classic charm at 420 Westmount Street in Strathroy, Ontario. This inviting 3-bedroom home offers a versatile layout, with 2 bedrooms and a study on the main floor, and an additional bedroom downstairs, perfect for guests or extra space. The stunning 5-piece bathroom on the main floor, renovated in 2020, features heated floors, a luxurious Neptune soaker tub, dual sinks, and a custom closet, adding a touch of elegance to your daily routine.Nestled on a corner lot, the home offers privacy and outdoor enjoyment with a pergola, patio, and a privacy fence, all added in 2017. The attached garage provides convenient interior access, making day-to-day living a breeze.This home has been meticulously maintained, with significant updates over the years. New windows and an exterior front door were installed in 2014, followed by interior door updates the same year. In 2015, the roof, soffit, fascia, and eavestrough were replaced, ensuring peace of mind for years to come. The basement received new carpet, paint, and doors in 2021, while the main floor saw updated lighting, including pot lights, in 2021. A kitchen update in 2024 ensures youll enjoy modern amenities in this charming space.With an updated electrical panel (2020), a renovated laundry room (2021) with a new washer and dryer, and fresh paint in 2021 and 2024, this home is move-in ready and waiting for you to make it your own. Dont miss your chance to experience all this home has to offer!
Location
Province ON
County Middlesex
Zoning R1
Rooms
Family Room Yes
Basement Full, Finished
Kitchen 1
Separate Den/Office 1
Interior
Interior Features Auto Garage Door Remote, Floor Drain, In-Law Capability, Primary Bedroom - Main Floor, Water Heater, Workbench
Cooling Central Air
Fireplaces Number 1
Fireplaces Type Natural Gas
Exterior
Exterior Feature Year Round Living, Porch, Patio, Privacy, Landscaped, Controlled Entry
Garage Private Double, Inside Entry, Private
Garage Spaces 7.0
Pool None
Roof Type Asphalt Shingle
Parking Type Attached
Total Parking Spaces 7
Building
Foundation Concrete Block
Others
Security Features Carbon Monoxide Detectors,Smoke Detector
Read Less
Want to know what your home might be worth? Contact us for a FREE valuation!

Our team is ready to help you sell your home for the highest possible price ASAP

GET MORE INFORMATION





