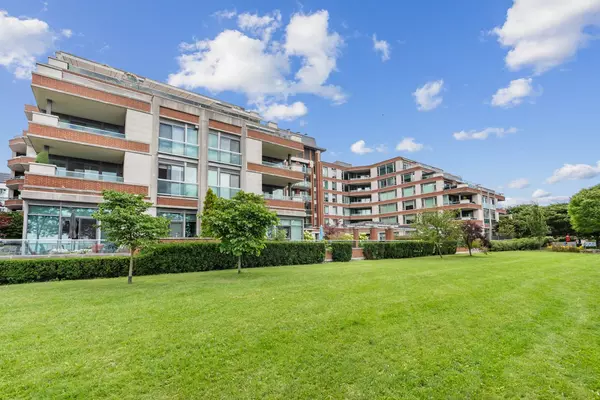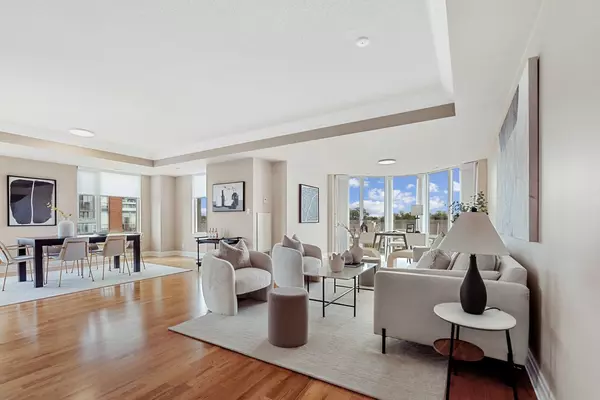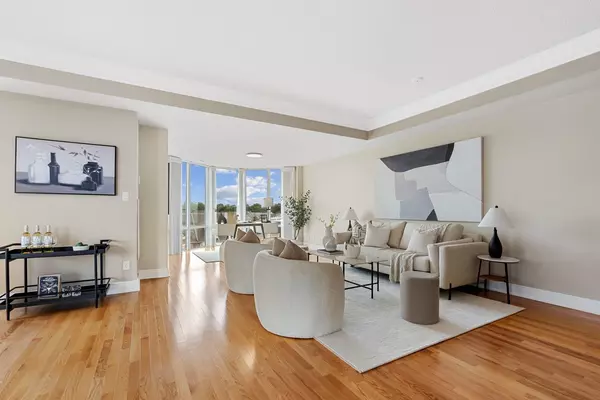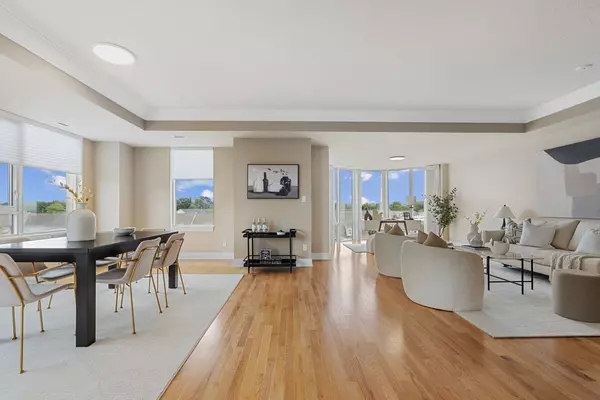$1,528,000
$1,599,945
4.5%For more information regarding the value of a property, please contact us for a free consultation.
65 Port ST E #512 Mississauga, ON L5G 4V3
2 Beds
2 Baths
Key Details
Sold Price $1,528,000
Property Type Condo
Sub Type Condo Apartment
Listing Status Sold
Purchase Type For Sale
Approx. Sqft 2000-2249
MLS Listing ID W9233755
Sold Date 11/04/24
Style Apartment
Bedrooms 2
HOA Fees $1,728
Annual Tax Amount $11,048
Tax Year 2024
Property Description
Elegant Two bed, Two bath, plus Den Suite on the 5th floor of the renowned 'The Regatta' residences in Port Credit. Built along the shores of Lake Ontario. This unit, together with its 220sq. ft. balcony, offers over 2,100 sq. ft. of luxury living space. Enjoy views of Lake Ontario from the Den through floor to ceiling windows. This corner sub-penthouse unit provides multiple walk-outs to the open balcony; hard wood floors, custom Hunter Douglas blinds throughout, electric f/p. Large eat-in kitchen with maple cabinets, granite counters with matching backsplash & stainless steel appliances. Spacious Master Bedroom with walk-in closet and custom organisers next to a huge Master Ensuite featuring spacious shower, soaker tub and double sink vanity. The second Bedroom with double closet and expansive window overlooking the balcony. Large three piece guest bathroom, and generous sized laundry room with ample storage. 2 parking spots, one spot set up for E.V. & 1 locker included! It's all about lifestyle here. Walk to The GO steps, to the harbour, shops, restaurants & entertainment. This is exceptional value, in a supreme location with unparalleled convenience. Quintessential lakeside living in the heart of Port Credit!
Location
Province ON
County Peel
Zoning Residential
Rooms
Family Room No
Basement None
Kitchen 1
Interior
Interior Features Primary Bedroom - Main Floor
Cooling Central Air
Laundry Ensuite
Exterior
Garage Underground
Garage Spaces 2.0
Parking Type Underground
Total Parking Spaces 2
Building
Locker Owned
Others
Pets Description Restricted
Read Less
Want to know what your home might be worth? Contact us for a FREE valuation!

Our team is ready to help you sell your home for the highest possible price ASAP

GET MORE INFORMATION





