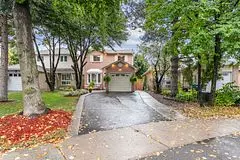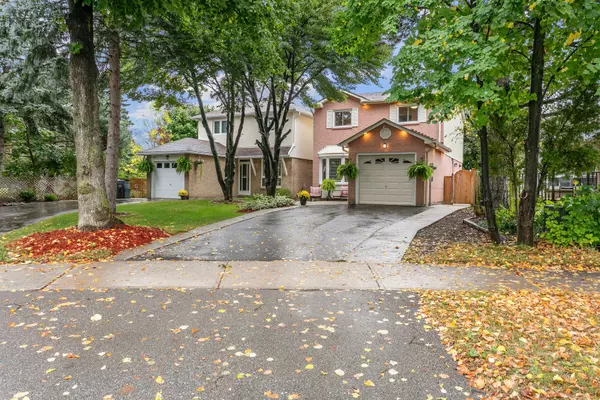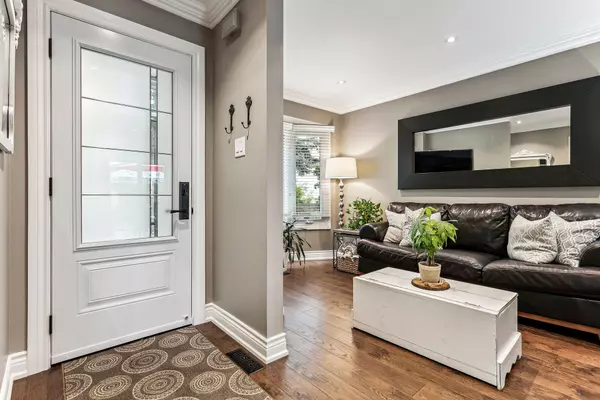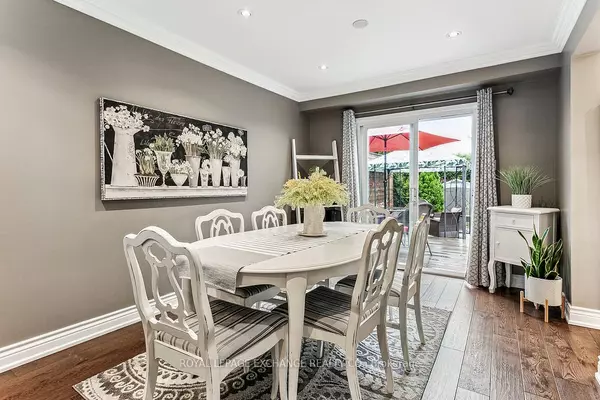$1,069,000
$1,099,000
2.7%For more information regarding the value of a property, please contact us for a free consultation.
6423 Colebrook CRES Mississauga, ON L5N 3E3
3 Beds
2 Baths
Key Details
Sold Price $1,069,000
Property Type Single Family Home
Sub Type Detached
Listing Status Sold
Purchase Type For Sale
Approx. Sqft 1100-1500
MLS Listing ID W9371283
Sold Date 10/08/24
Style 2-Storey
Bedrooms 3
Annual Tax Amount $5,045
Tax Year 2024
Property Description
In the heart of Meadowvale. This stunning residence boasts of meticulously maintained interior living space. Featuring many quality renovations, 3 spacious bedrooms, and a Dressing room in the Primary. For the Executive Couple or Families seeking comfort, style and energy efficiency, this Home with new roof, 30yr shingles in 2021, newer furnace, all exterior Door systems, most Windows & under soffit lighting all enhance the home's curb appeal. Prime Meadowvale neighborhood with extensive trails just steps away, offers serene walks and outdoor adventuress. Plus, all necessary amenities, are only blocks away ensuring convenience at every turn. This Home over time has seen tremendous upgrades throughout. Smooth ceilings, upgraded trims, crown moldings, pot lights, engineered hrdwd floors on main floor & refinished hrdwd upstairs for a luxurious touch. New Bathroom designs as well, Enjoy a well planned complete Kitchen reno 2020, with a Built In Breakfast table, Quartz counters, deep undermount sinks, all with soft close drawers, also an extra side counter space with cupboards for added storage and functionality. Gas Stove, a touch-free stainless fridge and under cabinet lighting & backsplash enhance the modern ambiance. Revel in the Primary retreat with a newly designed Dressing room featuring a new vanity with double undermount sinks, quartz counter, designer mirrors, built in drawers all opposite the wide walk in closet with custom organizers, more drawers& cupboards, ensuring ample storage space, just fantastic. Two other bedrooms and a newer 4pc Bathroom complete the second level. A Side Entrance offers additional accessibility and convenience with direct access to the finished basement with rec room, exercise or craft area, which also includes upgraded finishes together with the utility and storage room. This impeccable property is ready to welcome you Home. Don't miss the opportunity to make this beautiful house your own. You deserve to live this comfortable!
Location
Province ON
County Peel
Zoning RM1 1007
Rooms
Family Room No
Basement Finished
Kitchen 1
Interior
Interior Features On Demand Water Heater, Water Meter, Water Softener
Cooling Central Air
Exterior
Garage Private
Garage Spaces 3.0
Pool None
Roof Type Asphalt Shingle
Parking Type Attached
Total Parking Spaces 3
Building
Foundation Poured Concrete
Read Less
Want to know what your home might be worth? Contact us for a FREE valuation!

Our team is ready to help you sell your home for the highest possible price ASAP

GET MORE INFORMATION





