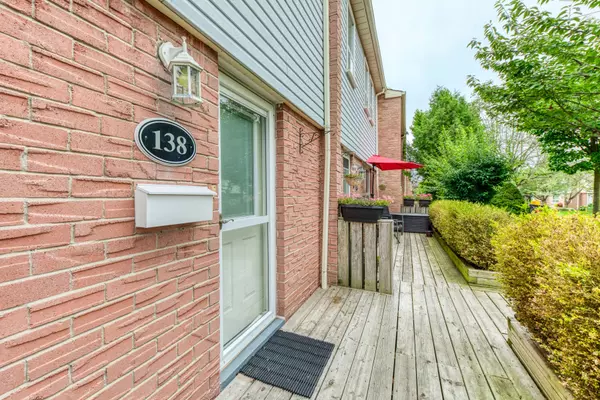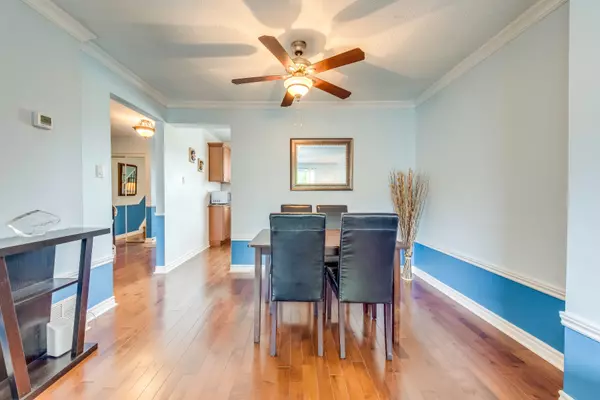$785,000
$800,000
1.9%For more information regarding the value of a property, please contact us for a free consultation.
1055 Shawnmarr RD #138 Mississauga, ON L5H 3V2
3 Beds
2 Baths
Key Details
Sold Price $785,000
Property Type Condo
Sub Type Condo Townhouse
Listing Status Sold
Purchase Type For Sale
Approx. Sqft 1200-1399
MLS Listing ID W9247016
Sold Date 10/08/24
Style 2-Storey
Bedrooms 3
HOA Fees $576
Annual Tax Amount $3,663
Tax Year 2024
Property Description
Estate Sale in Port Credit Lovely 3-bdrm townhome, 1248 sq.ft. plus 624 sq.ft. lower level. Enclosed courtyard with newer fencing, private treed setting with access to laneway. Sunny east exposure with a patio gazebo. Well maintained complex across from Lakeside Rhododendron Park, short stroll to shops & restaurants in the village. Family friendly community, near play grounds. Move-in condition, updated kitchen & main bath. Direct entrance from two under ground parking spaces into lower level of the unit. Laneway at the rear can be used when expecting large delivery & pick up, arranged thru management. The complex is in the midst of completing the underground garage roof membrane restoration, the final phase will include the front pathway and landscaping of # 138. Please take a look elsewhere in the complex how the new concrete walkways, front wood deck and landscaping look. Note ; Direction for viewing - Please refer to map of complex for direction to Unit 138, easiest if parked on Queen Street, use entrance "F", short stroll via the walkway.
Location
Province ON
County Peel
Rooms
Family Room No
Basement Finished, Separate Entrance
Kitchen 1
Interior
Interior Features Carpet Free
Cooling Central Air
Laundry Ensuite
Exterior
Exterior Feature Deck, Canopy, Landscaped
Garage Underground
Garage Spaces 2.0
Amenities Available BBQs Allowed, Visitor Parking
View Trees/Woods
Parking Type Underground
Total Parking Spaces 2
Building
Locker Ensuite
Others
Pets Description Restricted
Read Less
Want to know what your home might be worth? Contact us for a FREE valuation!

Our team is ready to help you sell your home for the highest possible price ASAP

GET MORE INFORMATION





