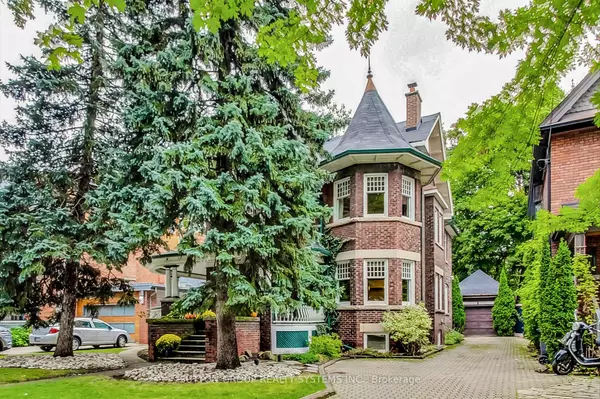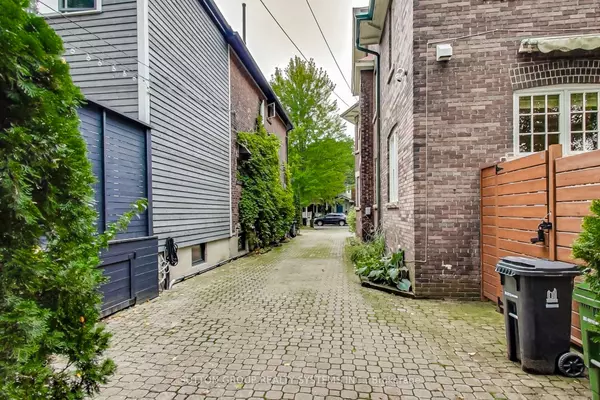$4,025,000
$4,249,000
5.3%For more information regarding the value of a property, please contact us for a free consultation.
22 Hewitt AVE Toronto W01, ON M6R 1Y3
6 Beds
4 Baths
Key Details
Sold Price $4,025,000
Property Type Single Family Home
Sub Type Detached
Listing Status Sold
Purchase Type For Sale
Approx. Sqft 3500-5000
MLS Listing ID W9373034
Sold Date 10/08/24
Style 3-Storey
Bedrooms 6
Annual Tax Amount $14,384
Tax Year 2024
Property Description
22 Hewitt Avenue, on a coveted one way street in High Park/Roncy, is a detached 5+1 bedroom, 3+1 bathroom Victorian/Edwardian home on a extremely rare 50 x 155 ft lot. Built in 1908, this was built as the community builder's private home. Outside the home you will find a wrap around porch, mature trees, gazebo, long private drive and a detached one car brick garage. This stately home was renovated with hardwood floors throughout, updated wiring, space pack cooling, heated floors [baths/kitchen] and central air, HE boiler/ HE forced air heating systems. Large principal rooms with fireplaces, coffered ceilings, original woodwork are preserved. Work from home office, with separate entrance and sunroom for sunshine and convenience. The master suite on the third floor with high, vaulted ceilings, 3 pc bath and a walk out to a large, private roof top balcony create an inviting oasis. Not to be missed, the one bedroom in-law or nanny suite with separate entrance on the lower level.
Location
Province ON
County Toronto
Rooms
Family Room Yes
Basement Apartment, Finished with Walk-Out
Kitchen 2
Separate Den/Office 1
Interior
Interior Features In-Law Suite, Central Vacuum
Cooling Central Air
Fireplaces Number 2
Fireplaces Type Natural Gas, Wood
Exterior
Exterior Feature Landscaped
Garage Private
Garage Spaces 5.0
Pool None
Roof Type Asphalt Shingle
Parking Type Detached
Total Parking Spaces 5
Building
Foundation Stone
Read Less
Want to know what your home might be worth? Contact us for a FREE valuation!

Our team is ready to help you sell your home for the highest possible price ASAP

GET MORE INFORMATION





