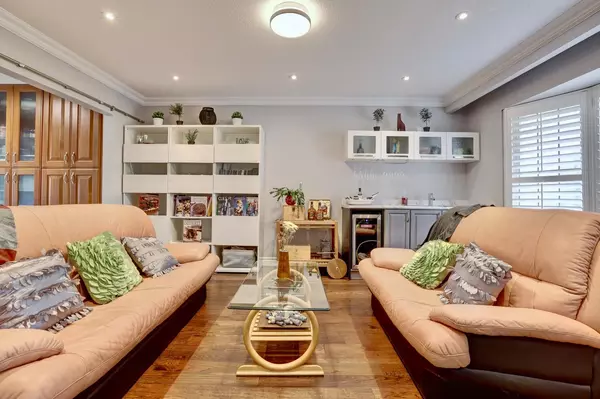$1,393,888
$1,388,000
0.4%For more information regarding the value of a property, please contact us for a free consultation.
2416 Winthrop CRES Mississauga, ON L5K 2A7
5 Beds
4 Baths
Key Details
Sold Price $1,393,888
Property Type Single Family Home
Sub Type Detached
Listing Status Sold
Purchase Type For Sale
MLS Listing ID W9380522
Sold Date 10/09/24
Style 2-Storey
Bedrooms 5
Annual Tax Amount $7,327
Tax Year 2024
Property Description
Stunning Sheridan Homelands 5 bedroom home over 2200 square feet with thousands spent on upgrades. Spacious Living Room area with hardwood floors, wet bar, crown moulding, California shutters, pot lighting, and barn style sliding door. Open concept Dining area with hardwood floors and overlooking the rear gardens. Huge renovated Kitchen with granite counter tops, soft closing cabinetry/drawers, porcelain floors, stainless steel appliances, breakfast bar with 5 person seating, skylights, and large breakfast area with walk-out to deck. Main floor Family Room with hardwood floors, crown moulding, pot lighting, and refaced stone fireplace with wood stove insert. Upgraded staircase with wrought iron spindles, convenient interior entrance to garage and an upgraded powder room with floating vanity. Hardwood floors throughout all 4 upper level bedrooms, upper hallway solar dome, 2nd floor laundry, and main updated 5 piece bathroom with rain shower head and his/her vessel sinks. Primary bedroom retreat with large double closet, 4 piece en-suite with his/her sinks with quartz counter top, and walk-in shower with rain shower head/shower column and bench seating. Finished basement with recreation area, laminate floors, 3 piece bathroom, pot lighting, 2nd kitchen with fridge/oven, 2nd laundry area with washer/dryer, exercise/spa area, and 5th bedroom with large double closet. Featuring upgraded light fixtures, custom blinds, epoxy garage floor, and newer windows (3 year approx.) Backyard oasis with 3 tiered deck, garden shed, and beautifully landscaped gardens. Great curb appeal with stucco/brick exterior and front stone patio area.
Location
Province ON
County Peel
Rooms
Family Room Yes
Basement Finished, Apartment
Kitchen 2
Separate Den/Office 1
Interior
Interior Features None
Cooling Central Air
Fireplaces Number 1
Fireplaces Type Wood
Exterior
Garage Private Double
Garage Spaces 6.0
Pool None
Roof Type Asphalt Shingle
Parking Type Attached
Total Parking Spaces 6
Building
Foundation Concrete Block
Others
Senior Community Yes
Read Less
Want to know what your home might be worth? Contact us for a FREE valuation!

Our team is ready to help you sell your home for the highest possible price ASAP

GET MORE INFORMATION





