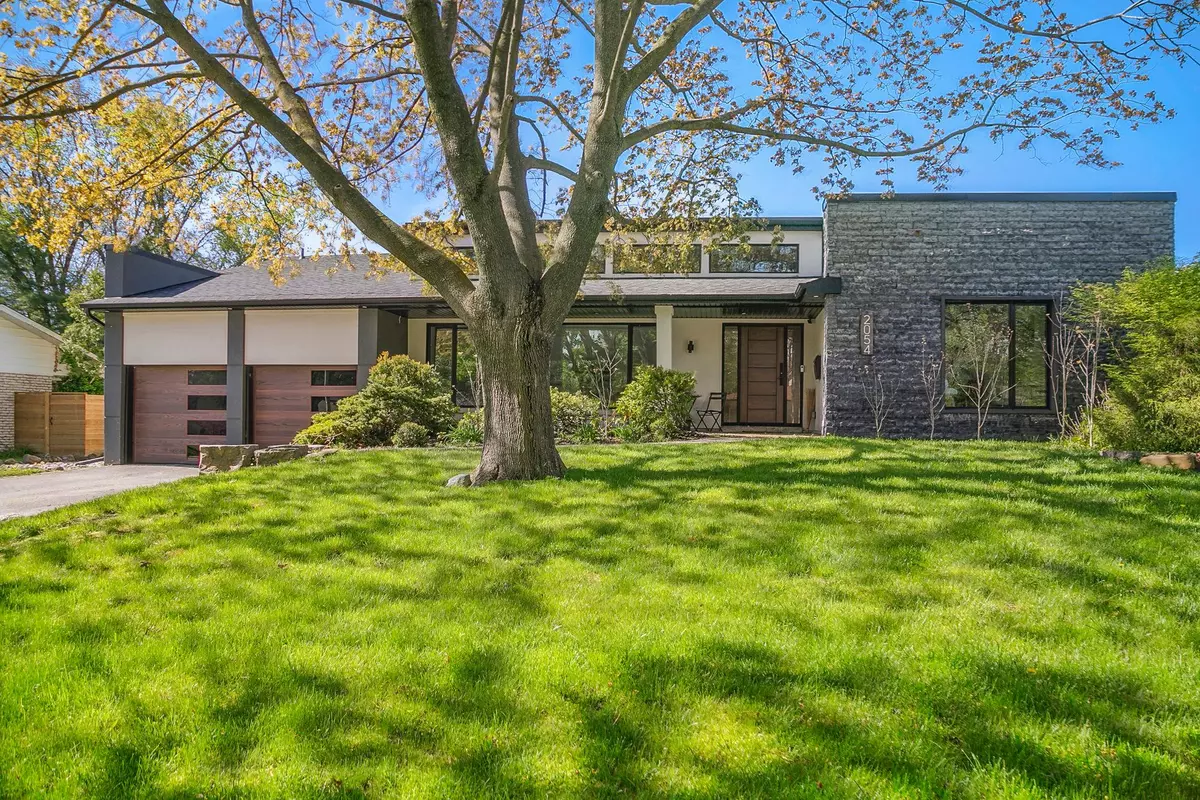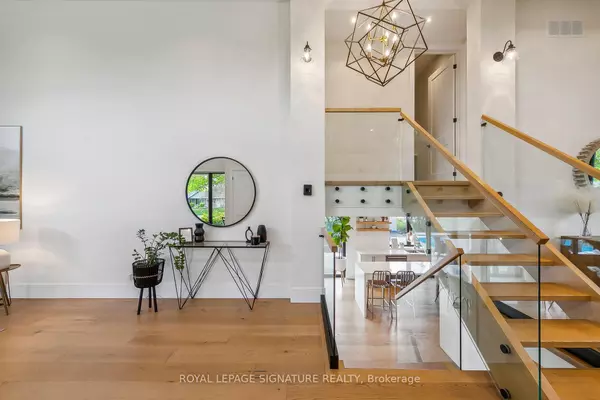$2,550,000
$2,749,000
7.2%For more information regarding the value of a property, please contact us for a free consultation.
2054 Obeck CRES Mississauga, ON L5H 3L7
5 Beds
5 Baths
Key Details
Sold Price $2,550,000
Property Type Single Family Home
Sub Type Detached
Listing Status Sold
Purchase Type For Sale
Approx. Sqft 3000-3500
MLS Listing ID W9343906
Sold Date 10/09/24
Style Backsplit 3
Bedrooms 5
Annual Tax Amount $11,670
Tax Year 2023
Property Description
Welcome to your dream family home! This 4 bedroom residence boasts everything you need for comfortable and enjoyable living. Situated on a spacious lot, this home offers a large yard with in-ground salt water pool and a basketball court. Inside, you will find an inviting eat-in kitchen, the adjacent family room is ideal for hosting parties. The living room is a cozy retreat, with fireplace & plenty of space for unwinding after a long day. The primary bedroom on the upper level is complete with its own 5 piece ensuite bath and huge walk in closet. 3 additional spacious bedrooms all complete with ensuites. If you are looking for additional living space, the large finished basement offers endless possibilities. Including Wet bar and Gym. Double car garage provides ample space for your vehicles and storage solutions with access to large mudroom completed with 3 piece bath and sliding doors to deck and pool access. This family home is designed to accommodate all your needs, providing comfort, style, and plenty of room to grow. With great schools, shopping and restaurants nearby. Outdoor lighting , in ground Sprinkler system,* *Open house Sat Sep 14th. 2 to 4 Pm **
Location
Province ON
County Peel
Rooms
Family Room Yes
Basement Finished
Main Level Bedrooms 1
Kitchen 1
Separate Den/Office 1
Interior
Interior Features Auto Garage Door Remote
Cooling Central Air
Fireplaces Number 1
Exterior
Garage Private
Garage Spaces 6.0
Pool Inground
Roof Type Asphalt Shingle
Parking Type Attached
Total Parking Spaces 6
Building
Foundation Other
Others
Senior Community Yes
Read Less
Want to know what your home might be worth? Contact us for a FREE valuation!

Our team is ready to help you sell your home for the highest possible price ASAP

GET MORE INFORMATION





