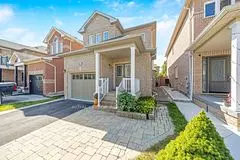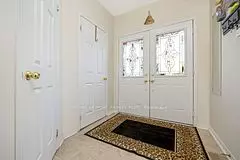$980,000
$1,025,000
4.4%For more information regarding the value of a property, please contact us for a free consultation.
28 Eagleview WAY Halton Hills, ON L7G 6N3
3 Beds
3 Baths
Key Details
Sold Price $980,000
Property Type Single Family Home
Sub Type Detached
Listing Status Sold
Purchase Type For Sale
Approx. Sqft 1500-2000
MLS Listing ID W9364898
Sold Date 10/09/24
Style 2-Storey
Bedrooms 3
Annual Tax Amount $4,906
Tax Year 2024
Property Description
Located in desirable Georgetown South, this cherished family home has been well loved and is offered for sale by the original owners. This sought-after community is just steps away from the popular Allison's Farm Market, perfect for fresh produce from Spring to Fall! Stroll just down the street to the nearby trails of Hungry Hollow Ravine or take advantage of the Gellert Community Centre's recreational offerings, all while knowing your children will have access to some of the best schools in the area, including the option to attend Sacred Heart French Catholic Elementary School. This charming three-bedroom home invites you to make it your own. The main level is warm and inviting, with hardwood and tile flooring, a cozy gas fireplace, and an eat-in kitchen. The primary bedroom offers a retreat of its own, with his and hers closets and a private ensuite bathroom. Two additional good-sized rooms and family bath complete the upper level. The partially finished basement, with its separate side entrance, holds tons of potential. Whether you're looking to create a rental suite for extra income or an in-law apartment for extended family, the foundation is already laid with studded walls and partial drywall. Outside, the fully fenced backyard offers a large deck and pergola, with the convenience of a gas BBQ hookup. Don't miss the opportunity to make this home yours!
Location
Province ON
County Halton
Zoning LDR1-4
Rooms
Family Room No
Basement Partially Finished, Separate Entrance
Kitchen 1
Interior
Interior Features Water Heater, Water Softener, Auto Garage Door Remote, In-Law Capability
Cooling Central Air
Fireplaces Number 1
Fireplaces Type Natural Gas
Exterior
Exterior Feature Deck, Porch
Garage Private
Garage Spaces 4.0
Pool None
Roof Type Asphalt Shingle
Parking Type Built-In
Total Parking Spaces 4
Building
Foundation Poured Concrete
Others
Security Features Alarm System
Read Less
Want to know what your home might be worth? Contact us for a FREE valuation!

Our team is ready to help you sell your home for the highest possible price ASAP

GET MORE INFORMATION





