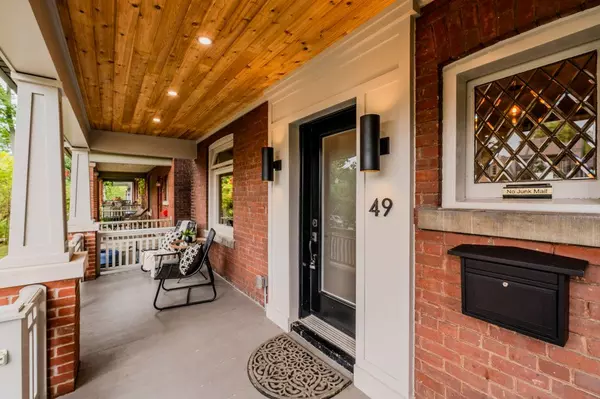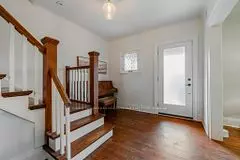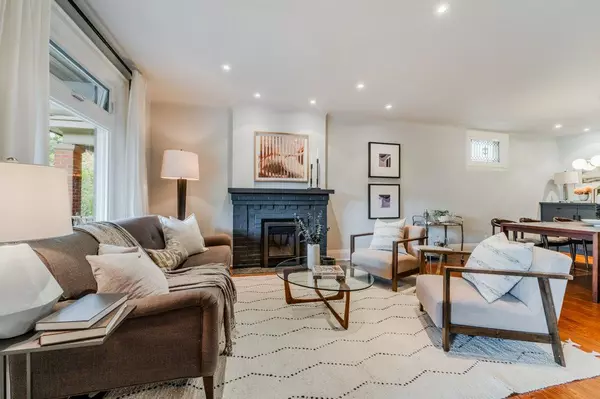$2,700,000
$2,379,000
13.5%For more information regarding the value of a property, please contact us for a free consultation.
49 Isleworth AVE Toronto E02, ON M4E 1J6
6 Beds
5 Baths
Key Details
Sold Price $2,700,000
Property Type Single Family Home
Sub Type Detached
Listing Status Sold
Purchase Type For Sale
MLS Listing ID E9378366
Sold Date 10/09/24
Style 2-Storey
Bedrooms 6
Annual Tax Amount $9,005
Tax Year 2024
Property Description
This stunning 4+2 bedroom, 5-bathroom home is a rare find, combining elegance, functionality, and location! Nestled in one of the most coveted streets in The Beach, this solid brick home stands gracefully on a quiet cul-de-sac that overlooks the Glen Stewart Ravine. A big inviting porch welcomes you into this home with its impressive 3,369 square feet of total living space. The thoughtfully-designed layout includes spacious principal rooms and a rear addition where a gorgeous kitchen and bright family room awaits. Upstairs holds 4 large bedrooms including a primary bedroom with walk-in closet and modern 4-pc ensuite. The home continues into the lowered basement with in-floor heating and a truly unique layout that offers a large family room, renovated bathroom, and an extra bedroom thats perfect for guests or home office. But the crown jewel of the basement is the additional fully-equipped one-bedroom suite, complete with its own walk-out entrance, renovated kitchen and bathroom which is ideal as an in-law suite or income potential! The property sits on a deep and private 150-foot lot where convenience is an understatement! Laneway parking for 3 cars and a garage and an easy stroll to Williamson Road Public School or just steps away from Queen Street where you'll find shops, cafes, and restaurants!
Location
Province ON
County Toronto
Rooms
Family Room Yes
Basement Apartment, Finished with Walk-Out
Kitchen 2
Separate Den/Office 2
Interior
Interior Features Bar Fridge, Built-In Oven, Carpet Free, Central Vacuum, Countertop Range, ERV/HRV, Floor Drain, Guest Accommodations, In-Law Suite, On Demand Water Heater, Separate Heating Controls, Water Meter
Cooling Central Air
Exterior
Garage Lane
Garage Spaces 3.0
Pool None
Roof Type Asphalt Rolled,Asphalt Shingle
Parking Type Detached
Total Parking Spaces 3
Building
Foundation Concrete Block, Concrete
Read Less
Want to know what your home might be worth? Contact us for a FREE valuation!

Our team is ready to help you sell your home for the highest possible price ASAP

GET MORE INFORMATION





