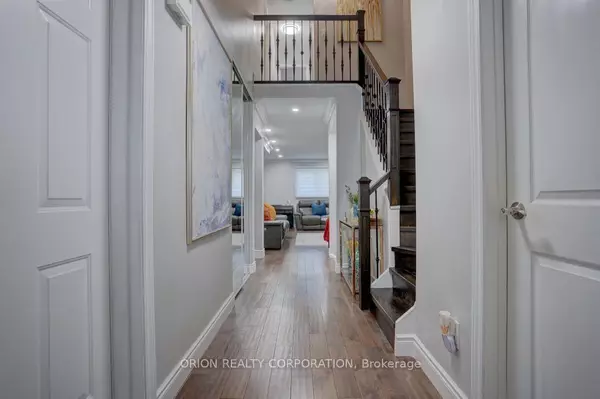$833,000
$845,000
1.4%For more information regarding the value of a property, please contact us for a free consultation.
2700 Battleford RD #40 Mississauga, ON L5N 2S7
4 Beds
3 Baths
Key Details
Sold Price $833,000
Property Type Condo
Sub Type Condo Townhouse
Listing Status Sold
Purchase Type For Sale
Approx. Sqft 1200-1399
MLS Listing ID W9306279
Sold Date 11/04/24
Style 2-Storey
Bedrooms 4
HOA Fees $445
Annual Tax Amount $3,730
Tax Year 2024
Property Description
Discover this two-story, 3+1 bedroom townhome gem with 3 bathrooms, nestled in the stunning greenery of the Meadowvale community in Mississauga. Enjoy the convenience of nearby Lake Aquitaine, Lake Wabukayne, Plowman's Park, and scenic trails. This beautifully renovated home features a carpet-free interior, ensuring easy maintenance and a modern, sleek aesthetic. The renovations have been tastefully done, blending spaciousness with functionality. The main floor boasts a large living area, and the dining space opens to an outdoor patio with no rear neighbors, providing a perfect setting for outdoor leisure. The fully renovated kitchen adds to the main floor's appeal. Upstairs, you'll find three generous bedrooms, while the finished basement offers an additional bedroom and a recreation room, ideal for relaxation, remote work, or entertaining. A full bathroom in the basement adds extra convenience. This exceptional home comes with three parking spaces and is close to essential amenities, including schools, shopping, transit, and highways. Additionally, enjoy the benefit of direct access to the home from the garage with visitor parking conveniently close by.
Location
Province ON
County Peel
Zoning RM5
Rooms
Family Room No
Basement Finished
Kitchen 1
Separate Den/Office 1
Interior
Interior Features Carpet Free, Floor Drain, Water Heater Owned
Cooling Central Air
Laundry In Basement
Exterior
Garage Private
Garage Spaces 3.0
Amenities Available Visitor Parking, BBQs Allowed
View Garden, Park/Greenbelt
Roof Type Asphalt Shingle
Parking Type Attached
Total Parking Spaces 3
Building
Locker None
Others
Security Features Smoke Detector
Pets Description Restricted
Read Less
Want to know what your home might be worth? Contact us for a FREE valuation!

Our team is ready to help you sell your home for the highest possible price ASAP

GET MORE INFORMATION





