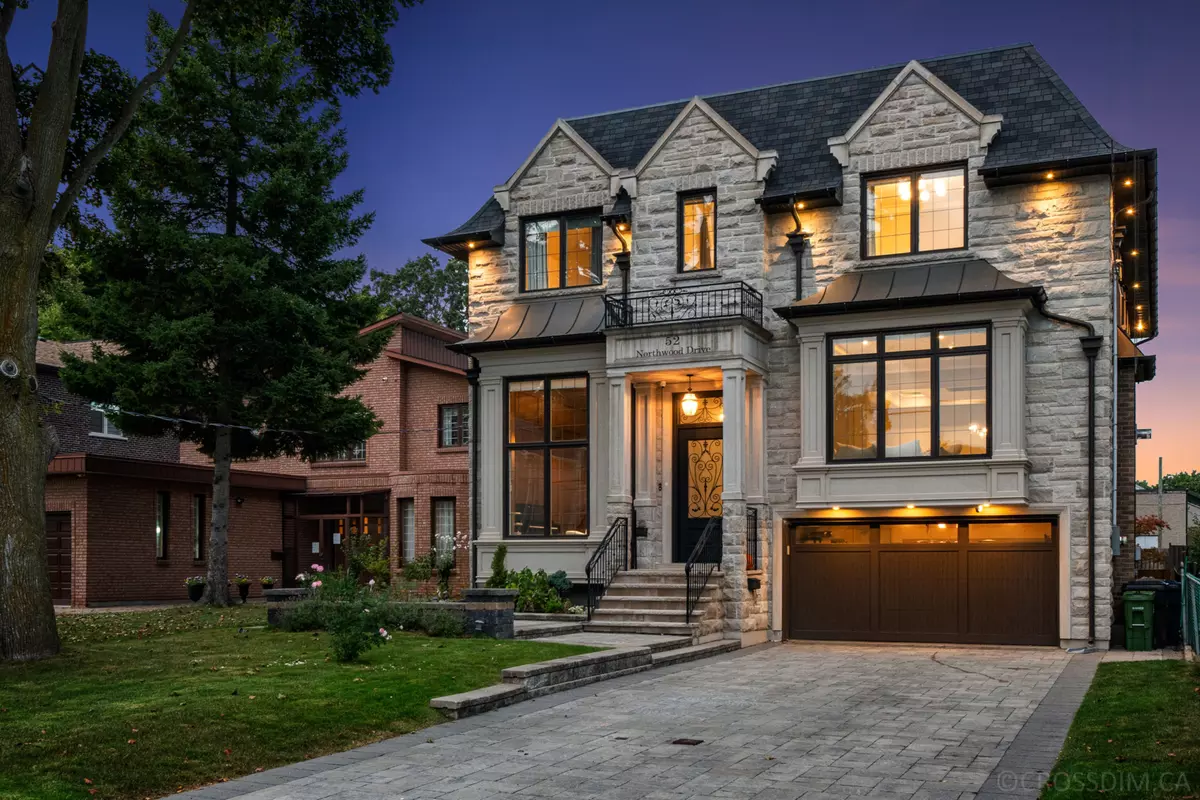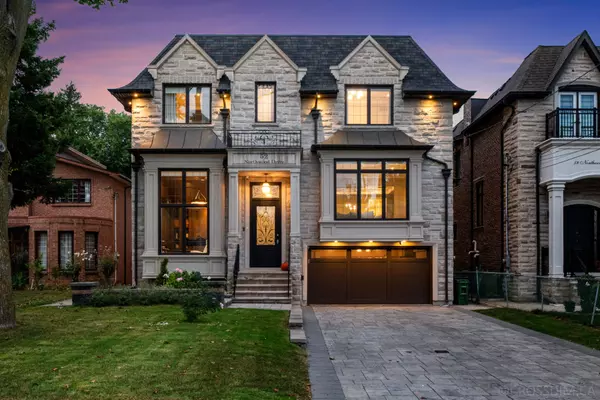$3,550,000
$3,999,000
11.2%For more information regarding the value of a property, please contact us for a free consultation.
52 Northwood DR Toronto C14, ON M2M 2K1
5 Beds
7 Baths
Key Details
Sold Price $3,550,000
Property Type Single Family Home
Sub Type Detached
Listing Status Sold
Purchase Type For Sale
Approx. Sqft 3500-5000
MLS Listing ID C9363456
Sold Date 10/09/24
Style 2-Storey
Bedrooms 5
Annual Tax Amount $21,000
Tax Year 2024
Property Description
Exquisitely Elegant Modern Custom Built 4+1 Home In Prestigious Willowdale. 46X217 Ft Extra Deep Lot. Appx 6000 Sqft Of Luxury Living, Open Concept/Large Windows & Skylights Bring Abundance Natural Lite*Hi Ceilings, B/I Speakers, Pot Lights, All Designer Chandeliers, Hardwood Floors & Crwn Mldings Thru-Out*Decorative Walls & Ceilings. Wall Sconces*Gourmet Kit W/Wolf/Subzero Appls/Pot Filler/Stone Centre Island & Countertop *Master Retreat W/2 Skylights In W/I Closet. 4300 Sqft Plus 1700 Sqft W/O Basement*All 10' Ceilings*11' In Master*14' In Office. Close To Yonge/Ttc/Subway/Shopping & Restaurants. Modern customization of wall colors- Upgraded lighting from luxury brand in all rooms- Customized curtains throughout the house- Custom-built shoe showcase cabinet in the basement- Basement gym installation- Home theatre setup- (Excluded)ERV (Energy Recovery Ventilator) air exchange system- House-wide humidifier- UV light vent sterilization system- Upgraded TOTO toilets in all washrooms- Miele washer and dryer in the laundry area- Renovated master bathroom with a luxury modern design and walk-in closet- Smart home voice and motion-controlled lighting upgrades throughout- Luxury faucet sets from a premium brand.
Location
Province ON
County Toronto
Zoning Prestigious Willowdale East
Rooms
Family Room Yes
Basement Finished with Walk-Out
Kitchen 1
Separate Den/Office 1
Interior
Interior Features Sump Pump
Cooling Central Air
Exterior
Garage Private Double
Garage Spaces 6.0
Pool None
Roof Type Unknown
Parking Type Built-In
Total Parking Spaces 6
Building
Lot Description Irregular Lot
Foundation Unknown
Others
Senior Community Yes
Read Less
Want to know what your home might be worth? Contact us for a FREE valuation!

Our team is ready to help you sell your home for the highest possible price ASAP

GET MORE INFORMATION





