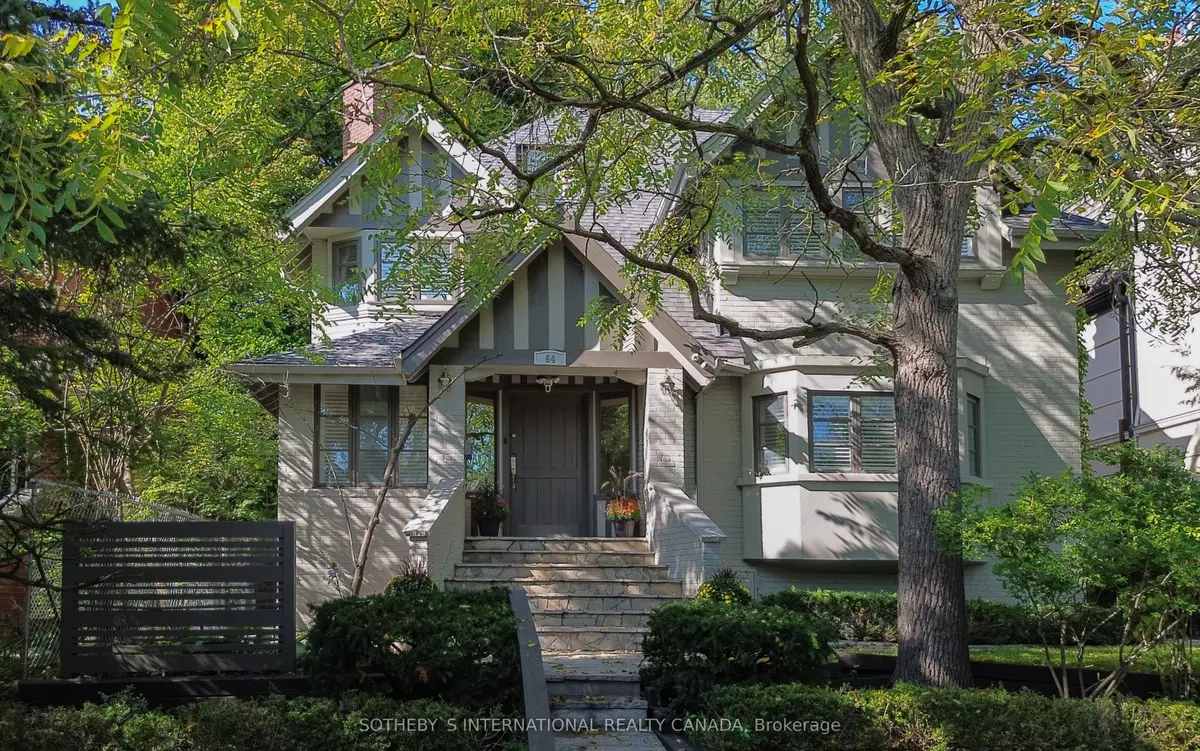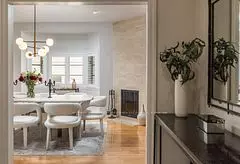$5,025,000
$5,195,000
3.3%For more information regarding the value of a property, please contact us for a free consultation.
64 Woodlawn AVE W Toronto C02, ON M4V 1G7
6 Beds
6 Baths
Key Details
Sold Price $5,025,000
Property Type Single Family Home
Sub Type Detached
Listing Status Sold
Purchase Type For Sale
Approx. Sqft 3500-5000
MLS Listing ID C9373795
Sold Date 10/09/24
Style 2 1/2 Storey
Bedrooms 6
Annual Tax Amount $28,103
Tax Year 2024
Property Description
Location, location, location. Distinguished heritage designated detached home on an expansive 50 x 179 pool size lot on one of the most coveted streets in the prestigious Summerhill. Originally designed by renowned architect Eden Smith in 1906 and elegantly perched above the street this home boasts approx 5,700 sq ft of living space across four levels. The chef's kitchen is equipped with Miele built-in appliances, sleek cabinetry, and a spacious island, making it an ideal setting for meal preparation and social gatherings. The kitchen opens seamlessly into a family room, a casual dining area and two dedicated workstations, leading to an expansive deck inviting endless hours of outdoor enjoyment. This contemporary home features 5+1 bedrooms and six bathrooms, ideally suited for growing families seeking comfort and style while providing privacy and convenience for every family member. The residence is bathed in natural light, thanks to the elegant bay windows in the second-floor bedrooms. The primary bedroom boasts a private balcony, offering serene views of the surrounding greenery and garden. The third level is ideally suited for in-laws, teenagers, or as a nanny suite and includes a large rooftop patio. Experience the warmth of cozy winter evenings with multiple gas and wood fireplaces throughout the home. Renovated and dug down lower level with extensive built-in storage is thoughtfully designed with a gym, a bathroom complete with a steam shower and a spacious family room. 64 Woodlawn Ave combines modern amenities with timeless elegance, creating a perfect backdrop for lively family living and tranquil relaxation.
Location
Province ON
County Toronto
Rooms
Family Room Yes
Basement Finished
Kitchen 1
Separate Den/Office 1
Interior
Interior Features Carpet Free
Cooling Central Air
Exterior
Garage Private
Garage Spaces 2.0
Pool None
Roof Type Asphalt Shingle
Parking Type Detached
Total Parking Spaces 2
Building
Foundation Not Applicable
Others
Senior Community Yes
Read Less
Want to know what your home might be worth? Contact us for a FREE valuation!

Our team is ready to help you sell your home for the highest possible price ASAP

GET MORE INFORMATION





