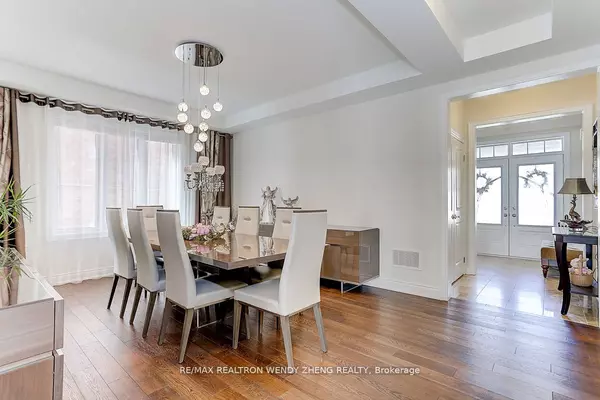$1,638,000
$1,699,000
3.6%For more information regarding the value of a property, please contact us for a free consultation.
17 Ben Sinclair AVE East Gwillimbury, ON L9N 0S3
6 Beds
5 Baths
Key Details
Sold Price $1,638,000
Property Type Single Family Home
Sub Type Detached
Listing Status Sold
Purchase Type For Sale
Approx. Sqft 3000-3500
MLS Listing ID N9295145
Sold Date 10/09/24
Style 2-Storey
Bedrooms 6
Annual Tax Amount $6,969
Tax Year 2024
Property Description
View Builder's Full List Of $62k Upgrades Plus Owner's $100k Interior Renovation & $50k Pro Landscaping! Spacious 3,277 Sqf, Lakeview Homes' One Of The Largest 5 Brs, 5 Baths Double Garage Detached In Queensville! Designed Half Stone Veneer At Front, Replaced Frost Glass In French Entry Drs, Whole House Builder's Upgraded Wide-Plank Brushed Oak Hardwood, Marble & Ceramic Fl & Wall Tiles, Coffered Ceiling In Dining & Family, Fl-to-Ceiling Extended Cabinet, Centre Island & High End Appliances In Chef's Kitchen W/ Servery & Walk-Out To Large Deck, Selected Glass Backsplash & All Natural Granite Countertop, Double Glass Drs Into Main Office, Custom Hall Tree W/ Bench In Mudroom, Fl-Matching Stained Oakwood Stair W/ Iron Pickets, Customized Closet Organizers In Two Walk-in Closets In 5 Pcs Ensuite Primary Br, All 5 Ensuite/Semi-Ensuite Brs, Laundry Conveniently On 2nd, Luxuriously Finished Walk-Out Bsmt: Tons Of Pot Lights, 2nd Kitchen W/ All KitchenAid Appls & Peninsula, High Gloss Built-in Closet/Desk In Rec Rm, 3 Pcs Full Bath W/ Frameless Glass Dr Shower, Extra 6th Br & Laundry. $50k Extensive Landscaping In Widened Interlock Driveway/Backyard Patio, Natural Stone Porch/Steps/Flower Bed, Newer Built Deck & Fence.
Location
Province ON
County York
Rooms
Family Room Yes
Basement Finished with Walk-Out, Separate Entrance
Kitchen 2
Separate Den/Office 1
Interior
Interior Features Other
Cooling Central Air
Exterior
Garage Private Triple
Garage Spaces 7.0
Pool None
Roof Type Asphalt Shingle
Parking Type Built-In
Total Parking Spaces 7
Building
Foundation Poured Concrete
Read Less
Want to know what your home might be worth? Contact us for a FREE valuation!

Our team is ready to help you sell your home for the highest possible price ASAP

GET MORE INFORMATION





