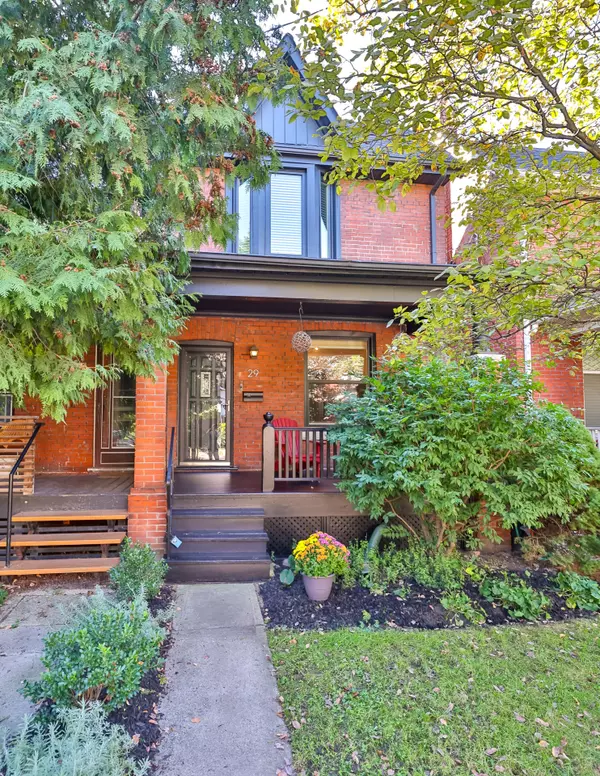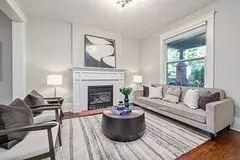$1,958,000
$1,798,000
8.9%For more information regarding the value of a property, please contact us for a free consultation.
29 Geoffrey ST Toronto W01, ON M6R 1P2
4 Beds
2 Baths
Key Details
Sold Price $1,958,000
Property Type Multi-Family
Sub Type Semi-Detached
Listing Status Sold
Purchase Type For Sale
MLS Listing ID W9374733
Sold Date 10/09/24
Style 2-Storey
Bedrooms 4
Annual Tax Amount $7,074
Tax Year 2024
Property Description
Welcome To This Beautifully Renovated 3 Bedroom Semi-Detached Home With Parking Pad & Garage! Nestled On One Of Roncesvalles' Most Serene Tree-Lined Neighbourhood Blocks On Geoffrey Street, This Home Offers Contemporary Upgrades With A Touch Of Period Charm And Boasts A Chef Inspired Sun-Drenched Kitchen Featuring Radiant Floor Heating, Breakfast Bar, Large Custom Pantry, Remote Window Coverings, SS Appliances, Granite Countertops & Tiled Backsplash. Convenient Mudroom With Heated Floors Leads Out To A Deck Which Steps Down To A beautiful South Facing Backyard With Access To A State-Of-The Art Garage Engineered To Be Green-Roof Ready. Primary Bedroom Over-Looking Front Garden Boasts Built-In Closets. Professionally Finished Lower Level Recently Under-Pinned & Water-Proofed Is Enhanced With An Open Rec/Media Room, Bedroom With Murphy Bed, 4-Pc Bathroom & Spacious Laundry Room. Mature Private Polinator Garden Oasis Layered With Lush Perennials In A Fully Fenced Yard. Natural Gas BBQ Line, Interlocked Patio Area & Lounge + Garage. Situated In Coveted Fern Public School District, Steps To Wonderful Shopping, Restaurants, High Park, Grenadier Pond And Mere Mins To Lake Ontario, Subway, UP Express To Union Station & Hwy. You Simply Can't Find A Better Lifestyle And Location In Toronto!
Location
Province ON
County Toronto
Rooms
Family Room No
Basement Finished
Kitchen 1
Separate Den/Office 1
Interior
Interior Features Water Heater
Cooling Central Air
Exterior
Garage Lane
Garage Spaces 2.0
Pool None
Roof Type Shingles
Parking Type Detached
Total Parking Spaces 2
Building
Foundation Concrete
Read Less
Want to know what your home might be worth? Contact us for a FREE valuation!

Our team is ready to help you sell your home for the highest possible price ASAP

GET MORE INFORMATION





