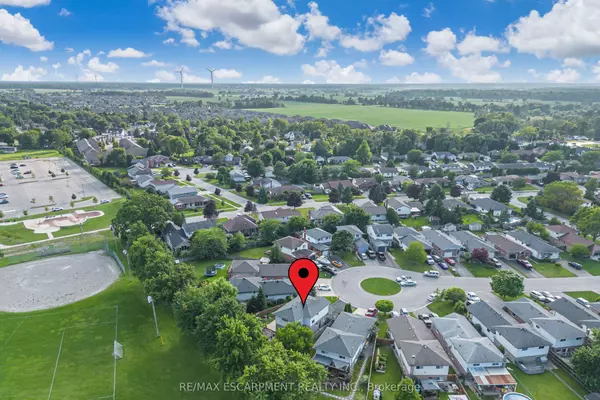$679,900
$679,900
For more information regarding the value of a property, please contact us for a free consultation.
77 Northridge DR West Lincoln, ON L0R 2A0
4 Beds
2 Baths
Key Details
Sold Price $679,900
Property Type Single Family Home
Sub Type Detached
Listing Status Sold
Purchase Type For Sale
Approx. Sqft 1500-2000
MLS Listing ID X9282347
Sold Date 10/09/24
Style 2-Storey
Bedrooms 4
Annual Tax Amount $4,092
Tax Year 2024
Property Description
This 1,638 square foot, fully finished 4 bedroom home is located on a cul-de-sac in a fantastic family neighbourhood. The best part of this property is direct gated access from your massive backyard to a large green space, splash pad, skate park, & the West Lincoln Arena & Community Centre! Conveniently located minutes to all amenities & just a short drive to the QEW. The rear yard is fully fenced & includes a patio, deck & beautiful gardens. The entire main floor has new luxury vinyl flooring. The dining room & living room both have sliding patio doors to the rear yard for easy access to the yard. Updates include: shingles (2020), windows (2013), A/C and furnace (2021), vinyl flooring (2024), kitchen appliances (2024).
Location
Province ON
County Niagara
Rooms
Family Room No
Basement Finished, Full
Kitchen 1
Interior
Interior Features Auto Garage Door Remote, Carpet Free, Central Vacuum
Cooling Central Air
Exterior
Garage Private Double
Garage Spaces 5.0
Pool None
Roof Type Asphalt Shingle
Parking Type Attached
Total Parking Spaces 5
Building
Foundation Poured Concrete
Read Less
Want to know what your home might be worth? Contact us for a FREE valuation!

Our team is ready to help you sell your home for the highest possible price ASAP

GET MORE INFORMATION





