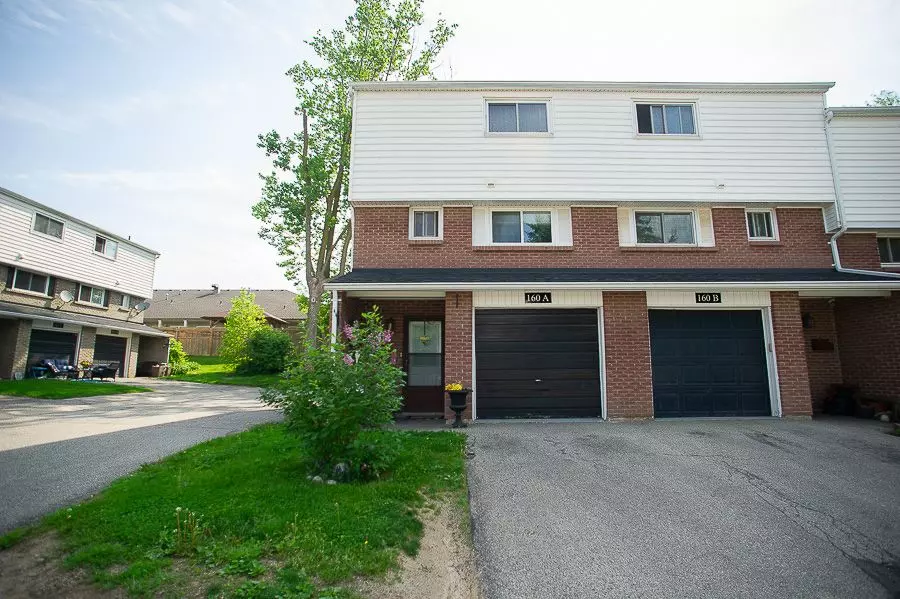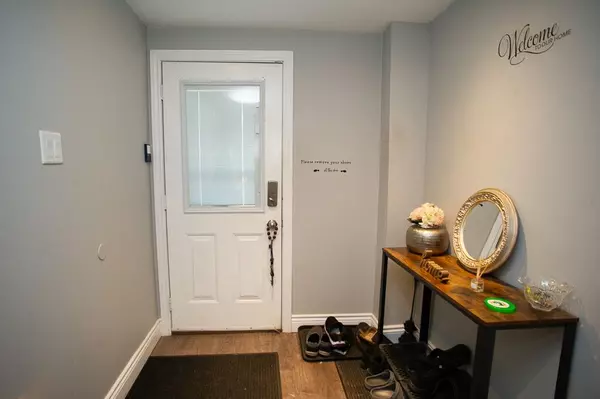$435,000
$449,900
3.3%For more information regarding the value of a property, please contact us for a free consultation.
160 Henry ST #A Brantford, ON N3S 5C7
4 Beds
3 Baths
Key Details
Sold Price $435,000
Property Type Condo
Sub Type Condo Townhouse
Listing Status Sold
Purchase Type For Sale
Approx. Sqft 1000-1199
MLS Listing ID X9297769
Sold Date 10/10/24
Style 3-Storey
Bedrooms 4
HOA Fees $350
Annual Tax Amount $2,110
Tax Year 2024
Property Description
Welcome home to this centrally located, end-unit townhouse condo! This 3-level home is adorable, & perfect for a first-time home buyer, someone looking to downsize or an investor looking for a great income-producing property! Offering 3+1 beds, 2.5 baths, & beautiful finishes! The lower level offers a large foyer with storage under the stairs, laundry, walk-out to the fenced backyard & a bonus bedroom wth plush carpeting & a 3-piece ensuite bath. The single car garage has been finished for a storage space, but could easily be converted back to a garage. A stunning engineered hardwood flooring runs up the stairs & onto the main level. The open- concept layout is impressive with a large bay window cascading in pools of natural light. The living room is a generous size to sit back & relax. Just steps away is a beautiful kitchen & dining area. The kitchen offers beautiful mocha-toned cabinetry with lots of storage options, counter space & desk area with a pantry. Under cabinet lighting, pot lighting & stainless-steel appliances give this kitchen a modern flare. Head up the stairs to the upper level where you'll pass a 2-piece bath! The upper level offers plush carpeting with upgraded under pad. 3 large beds are all on the same level, with a linen closet & full bath. The master bed offers a large closet with an organizer! With highway access just minutes away, & local shopping and restaurants!
Location
Province ON
County Brantford
Zoning R4A
Rooms
Family Room No
Basement Full, Partially Finished
Kitchen 1
Separate Den/Office 1
Interior
Interior Features None
Cooling Central Air
Laundry In-Suite Laundry
Exterior
Garage Private
Garage Spaces 2.0
Roof Type Asphalt Shingle
Parking Type Attached
Total Parking Spaces 2
Building
Locker None
Others
Pets Description Restricted
Read Less
Want to know what your home might be worth? Contact us for a FREE valuation!

Our team is ready to help you sell your home for the highest possible price ASAP

GET MORE INFORMATION





