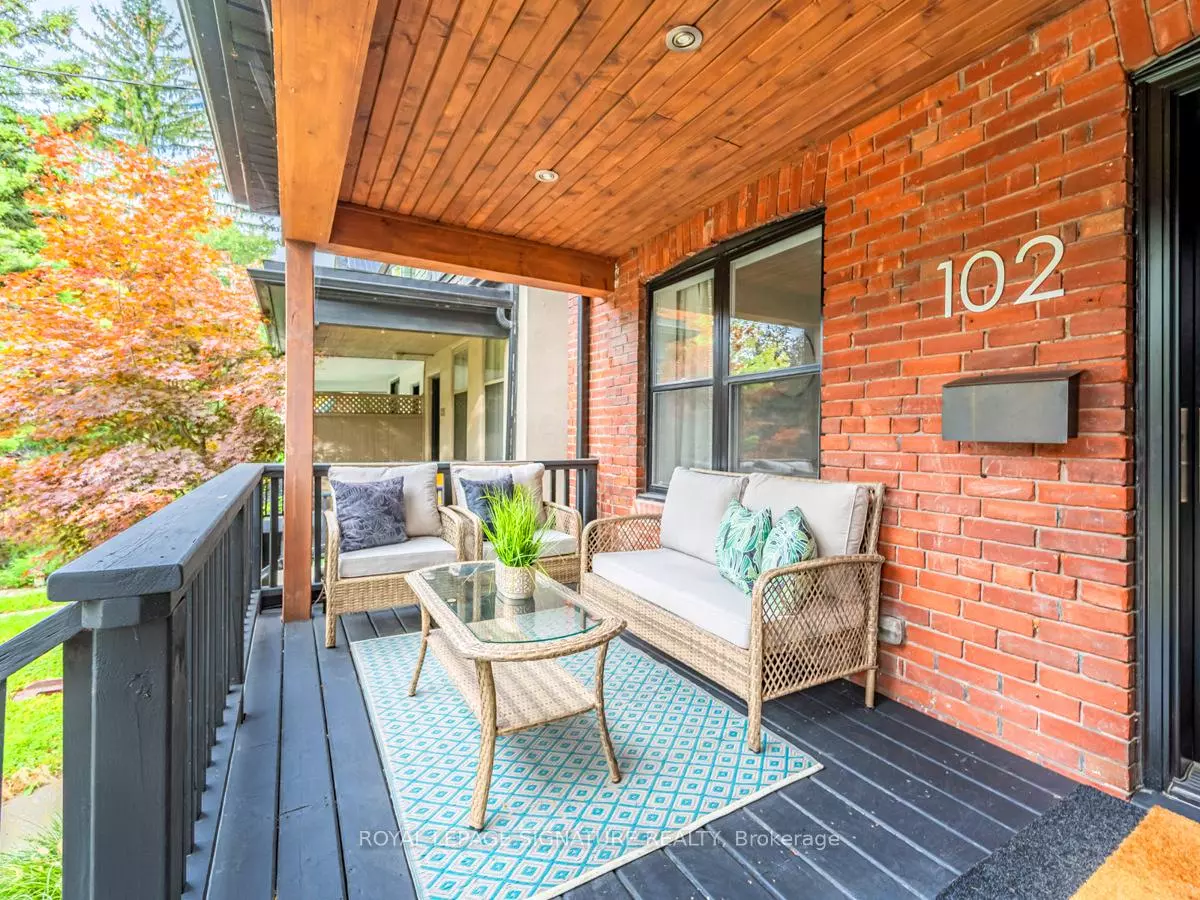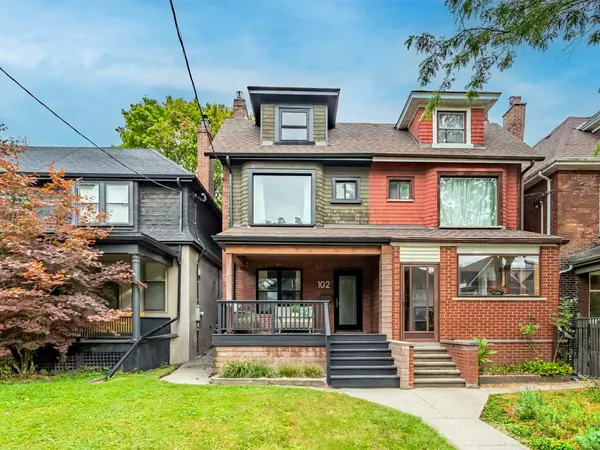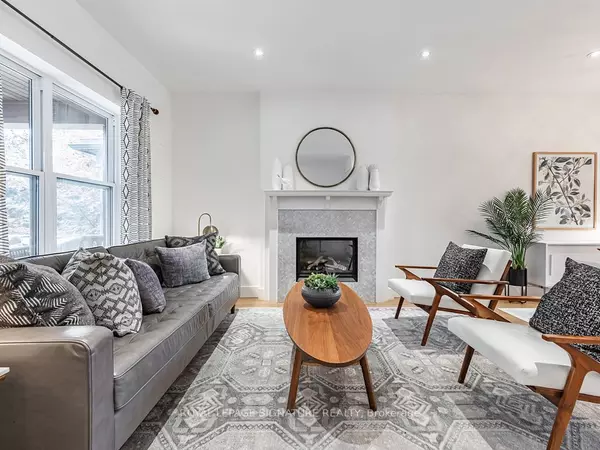$1,920,011
$1,995,000
3.8%For more information regarding the value of a property, please contact us for a free consultation.
102 Galley AVE Toronto W01, ON M6R 1H1
5 Beds
3 Baths
Key Details
Sold Price $1,920,011
Property Type Multi-Family
Sub Type Semi-Detached
Listing Status Sold
Purchase Type For Sale
MLS Listing ID W9377864
Sold Date 10/10/24
Style 2 1/2 Storey
Bedrooms 5
Annual Tax Amount $7,653
Tax Year 2024
Property Description
This red brick 4 Bedroom Roncy beauty combines the best of Victorian charm with modern conveniences, in one of the citys most desirable communities. This home exudes classic charm while showcasing modern updates in all the right places. Step inside and be greeted by light filled open plan living spaces complemented by beautiful hardwood floors that flow seamlessly throughout, & elegant wood stairs that add to the home's timeless appeal. The renovated kitchen boasts sleek finishes, blending style and function, with a effortless access to the private yard with space and opportunity for entertaining and relaxing. Cozy gas fireplaces on the main and lower levels create warm, inviting spaces for relaxing or entertaining. The 3rd-floor treetop principal suite offers a serene retreat, providing privacy and tranquility with a stunning 5-piece ensuite spa like bathroom and wall to wall built in closets. With three additional spacious bedrooms on the second floor and a modern family bathroom. The lower level features a spacious rec room and home office (or potential 5th bedroom), there's plenty of room to accommodate your family's needs. The lower level also has a separate entrance, making it ripe for a secondary suite well hello income or in-laws. Plus, the two-car detached garage off the laneway offers not only parking convenience but also potential for a laneway suite. Hurry Home to this renovated 2.5-story red brick Victorian in the heart of Roncesvalles! truly a place to call home!
Location
Province ON
County Toronto
Rooms
Family Room No
Basement Finished with Walk-Out, Full
Kitchen 1
Separate Den/Office 1
Interior
Interior Features None
Cooling Wall Unit(s)
Fireplaces Number 2
Fireplaces Type Natural Gas
Exterior
Garage Lane
Garage Spaces 2.0
Pool None
Roof Type Asphalt Shingle
Parking Type Detached
Total Parking Spaces 2
Building
Foundation Stone
Read Less
Want to know what your home might be worth? Contact us for a FREE valuation!

Our team is ready to help you sell your home for the highest possible price ASAP

GET MORE INFORMATION




