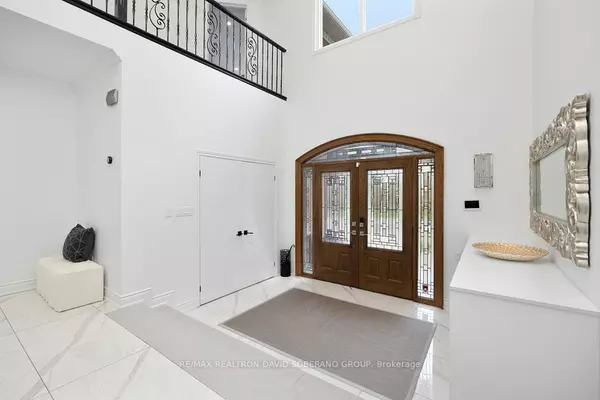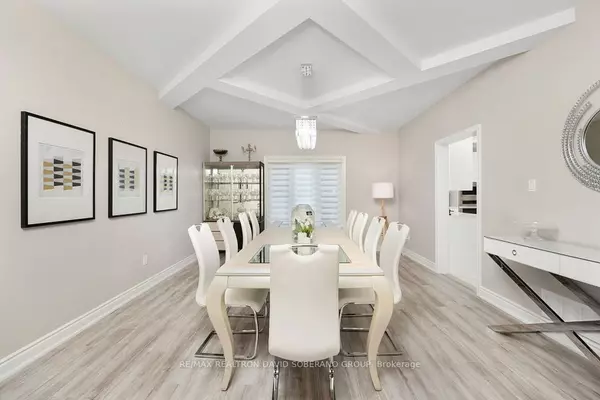$2,525,000
$2,599,900
2.9%For more information regarding the value of a property, please contact us for a free consultation.
13 Ambassador PL Toronto C06, ON M3H 5Z9
6 Beds
5 Baths
Key Details
Sold Price $2,525,000
Property Type Single Family Home
Sub Type Detached
Listing Status Sold
Purchase Type For Sale
MLS Listing ID C9377781
Sold Date 10/10/24
Style 2-Storey
Bedrooms 6
Annual Tax Amount $12,296
Tax Year 2024
Property Description
Step Into This Breathtaking Luxury Home On A 60 ft Wide Lot, Where Elegance And Modern Design Come Together To Create The Perfect Living Space. Walk Into A Large Entrance With Soaring Ceilings, And A Spacious Living And Dining Room Perfect For Hosting Large Crowds. The Heart Of This Home Is Its Upgraded Kitchen, Meticulously Designed For Both Functionality And Style. The Kitchen Overlooks The Backyard With A Walkout To The Large Deck. One Of The Standout Features Of This Kitchen Is Its Hidden Pantry. Tucked Seamlessly Behind Custom Paneling, This Hidden Space Keeps Your Kitchen Clutter-Free While Maintaining Its Pristine Appearance.This Home Offers Five Generously Sized Bedrooms. The Master Suite Is A Sanctuary Of Its Own, Featuring A Spa-Like Ensuite Bathroom With A Soaking Tub, Walk-In Shower, And Dual Vanities. Large Walk-In Closets And Custom Built-Ins Offer Ample Storage. The Additional Four Bedrooms Are Spacious Perfect For Family Members Or Guests, Each With Its Own Unique Charm. The Large Basement Offers Two Extra Bedrooms, A Full Kitchen Joined With The Rec Room, A Gym, And Lots Of Additional Storage. Walking Distance To Schools, Places Of Worship, Groceries, Yorkdale Mall, Highways(Allen and 401), Airport, and Entertainment!
Location
Province ON
County Toronto
Rooms
Family Room Yes
Basement Full
Kitchen 2
Separate Den/Office 1
Interior
Interior Features Carpet Free
Cooling Central Air
Fireplaces Type Natural Gas
Exterior
Garage Available, Private
Garage Spaces 6.0
Pool None
Roof Type Asphalt Shingle
Parking Type Attached
Total Parking Spaces 6
Building
Foundation Concrete, Concrete Block
Read Less
Want to know what your home might be worth? Contact us for a FREE valuation!

Our team is ready to help you sell your home for the highest possible price ASAP

GET MORE INFORMATION





