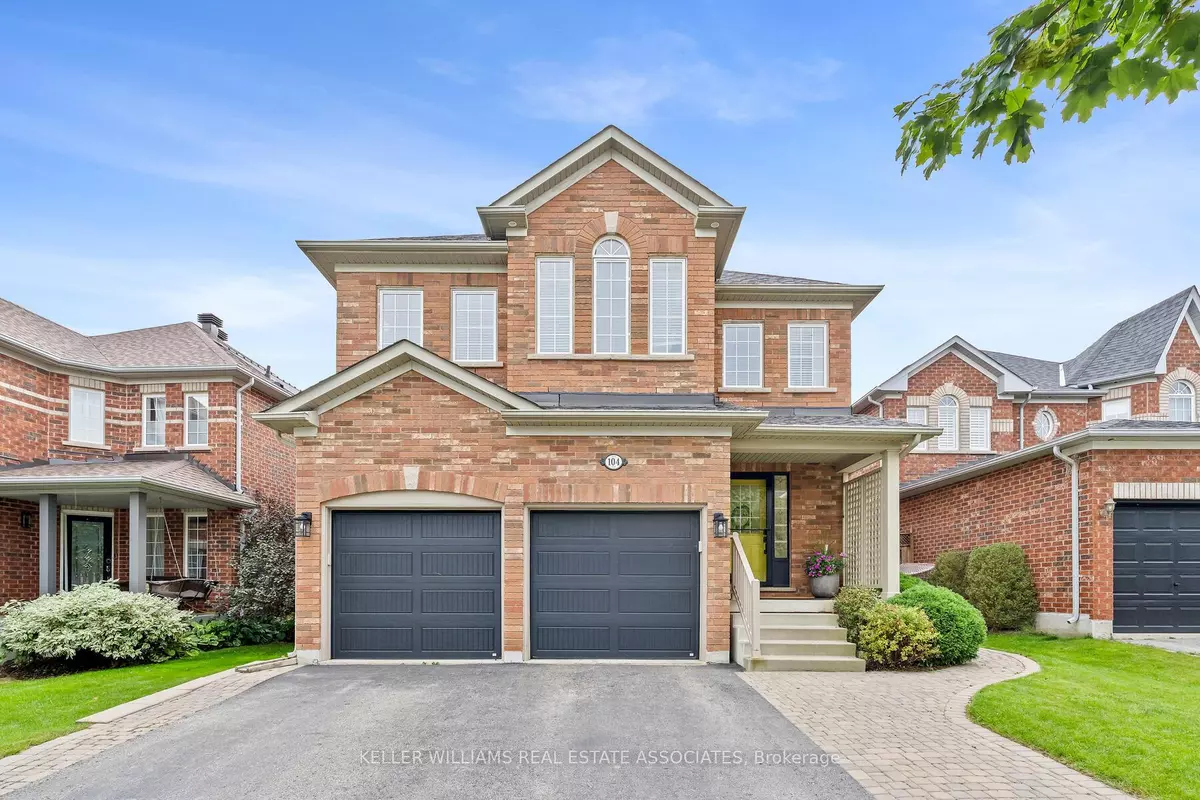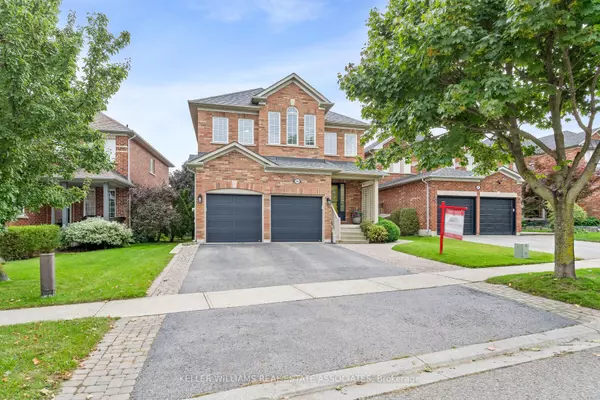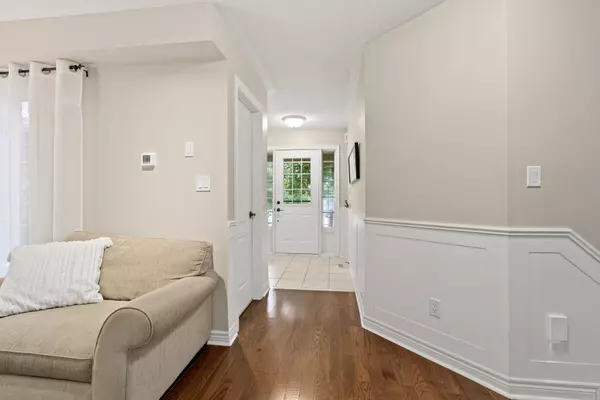$1,284,000
$1,274,000
0.8%For more information regarding the value of a property, please contact us for a free consultation.
104 Forsyth CRES Halton Hills, ON L7G 6G2
4 Beds
3 Baths
Key Details
Sold Price $1,284,000
Property Type Single Family Home
Sub Type Detached
Listing Status Sold
Purchase Type For Sale
Approx. Sqft 2000-2500
MLS Listing ID W9385445
Sold Date 10/10/24
Style 2-Storey
Bedrooms 4
Annual Tax Amount $5,911
Tax Year 2024
Property Description
Nestled in the heart of Georgetown South, this charming 2-storey home offers nearly 3,500 sq. ft. of living space in a quiet and family-friendly neighborhood. The spacious layout features 4 bedrooms, 3 bathrooms, an open-concept main floor, a finished basement, and a private backyard. The living and dining areas are bright and airy with gleaming hardwood floors, while the cozy family room includes a gas fireplace and peaceful backyard views. The kitchen is a true masterpiece finished with quartz countertops, a double sink, pot lighting, under-the-counter lighting, and an expansive breakfast area with a walkout onto the deck. Outside, you'll find a private, fully fenced backyard with a shed, BBQ area, pergola, and plenty of green space. The large primary suite on the second floor includes a walk-in closet and a 5-piece ensuite with a soaker tub and double vanity. The second bedroom also has a walk-in closet, while the third and fourth bedrooms offer ample space, natural light, and views of the front yard. A shared 4-piece bathroom completes the upper level. The finished basement provides additional living space with a spacious rec room featuring laminate flooring, a cold cellar, a workshop, and a rough-in. Additional conveniences include a main-floor laundry room with direct access to the double-car garage and 3-car driveway. Roof (2018). This home is just minutes away from parks, schools, the Gellert Community Centre, places of worship, and more!
Location
Province ON
County Halton
Zoning Residential
Rooms
Family Room Yes
Basement Finished, Full
Kitchen 1
Interior
Interior Features Water Softener, Water Heater Owned
Cooling Central Air
Fireplaces Number 1
Fireplaces Type Natural Gas
Exterior
Garage Private Triple
Garage Spaces 5.0
Pool None
Roof Type Asphalt Shingle
Parking Type Built-In
Total Parking Spaces 5
Building
Foundation Poured Concrete
Read Less
Want to know what your home might be worth? Contact us for a FREE valuation!

Our team is ready to help you sell your home for the highest possible price ASAP

GET MORE INFORMATION





