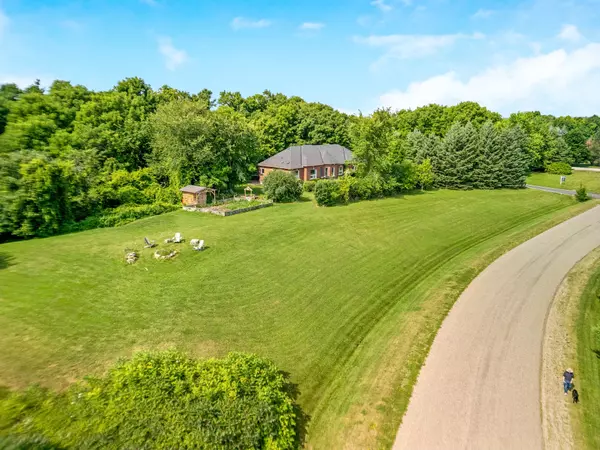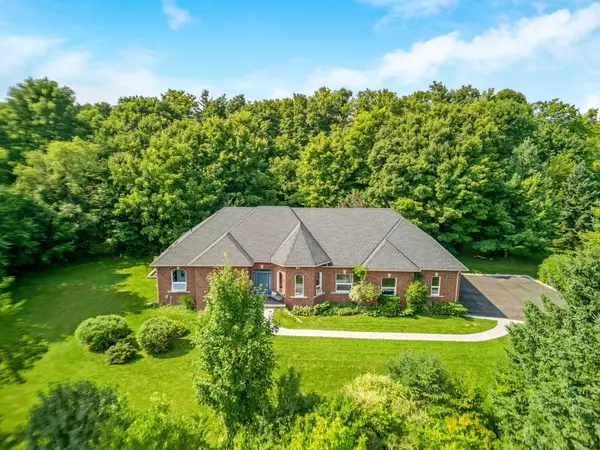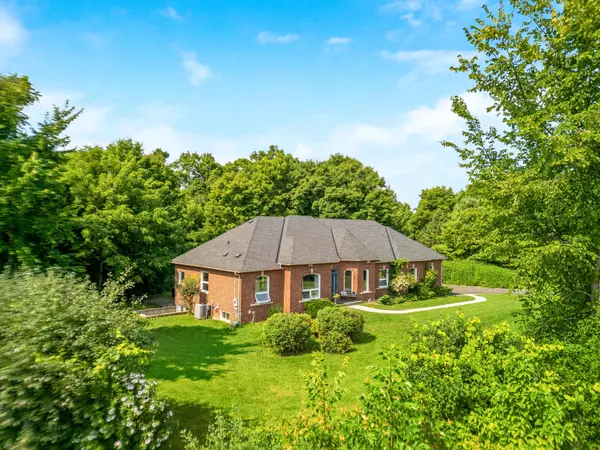$1,675,000
$1,750,000
4.3%For more information regarding the value of a property, please contact us for a free consultation.
1 Timber CT Halton Hills, ON L7G 4S4
4 Beds
5 Baths
2 Acres Lot
Key Details
Sold Price $1,675,000
Property Type Single Family Home
Sub Type Detached
Listing Status Sold
Purchase Type For Sale
Approx. Sqft 2000-2500
MLS Listing ID W9235654
Sold Date 10/11/24
Style Bungalow
Bedrooms 4
Annual Tax Amount $6,819
Tax Year 2023
Lot Size 2.000 Acres
Property Description
Welcome to Beech Brooke Estates, a small enclave of executive homes, designed for those seeking modern living and rural beauty. Nestled on a 4 acre corner lot, surrounded by mature trees and other homes of distinction, 1 Timber Court is a custom built bungalow capable of accommodating large or growing families. Offering over 4000 sqft of living space, 4 bedrooms (all with ensuite privilege), a fully finished basement with two private entrances, 3 car garage and an abundance of parking. The spacious, open concept floor plan, features 9' ceilings, 7" baseboards, hardwood flooring, and a striking white kitchen complete with quartz counters and backsplash, stainless steel appliances, and pendant lighting. Multiple walk outs to the large private deck and hot tub, enable panoramic views of the rolling landscape and mature forests. Sale Includes A Share In A Privately Held 43 Acre Wooded Park with access on Abbitt Crescent.
Location
Province ON
County Halton
Zoning NEC
Rooms
Family Room No
Basement Finished, Separate Entrance
Kitchen 1
Separate Den/Office 1
Interior
Interior Features Water Heater Owned, Water Treatment
Cooling Central Air
Fireplaces Number 2
Fireplaces Type Living Room
Exterior
Exterior Feature Deck, Hot Tub, Landscaped, Privacy
Garage Private Double
Garage Spaces 13.0
Pool None
View Hills, Trees/Woods
Roof Type Asphalt Shingle
Parking Type Attached
Total Parking Spaces 13
Building
Foundation Poured Concrete
Read Less
Want to know what your home might be worth? Contact us for a FREE valuation!

Our team is ready to help you sell your home for the highest possible price ASAP

GET MORE INFORMATION





