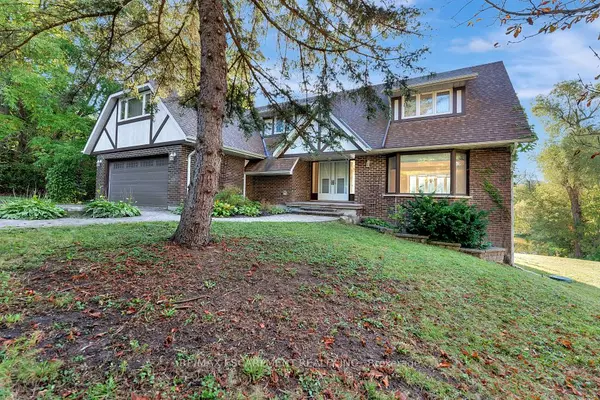$1,565,000
$1,689,000
7.3%For more information regarding the value of a property, please contact us for a free consultation.
302 King ST E Caledon, ON L7E 3J7
4 Beds
4 Baths
0.5 Acres Lot
Key Details
Sold Price $1,565,000
Property Type Single Family Home
Sub Type Detached
Listing Status Sold
Purchase Type For Sale
Approx. Sqft 2500-3000
MLS Listing ID W9375984
Sold Date 10/12/24
Style 2-Storey
Bedrooms 4
Annual Tax Amount $9,232
Tax Year 2024
Lot Size 0.500 Acres
Property Description
Welcome to 302 King St, where serene landscapes meet endless potential. Nestled on nearly an acre of mature grounds, this expansive residence boasts over 3,700 sq ft of living space across three levels, including a walkout lower level. With an impressive 182 ft of road frontage and 148 ft of the famous Humber River shoreline which flows directly to lake Ontario, this property offers numerous development possibilities while maintaining its tranquil charm just minutes from historic Bolton Village. The versatile floor plan allows for customization, whether you choose to update the existing layout or create an open-concept living space. As you enter, you'll be greeted by a spacious living area featuring oversized windows that frame picturesque views of the river and lush trees. The dining room, kitchen, and a cozy secondary family room complete with a stunning fireplace flow seamlessly to a large outdoor deck, perfect for entertaining and relaxation or watching various species of wildlife. Upstairs, you'll find four generously sized bedrooms and two full baths, including a primary suite with a four piece ensuite and three closets! The lower level, with its full walkout design, is bathed in natural light and includes additional living spaces that could serve as an enviable home office or a media room with a bar ideal for gatherings. The beautifully landscaped, private property offers convenience with easy access to HWY 50 and the 427, as well as nearby schools and amenities in Bolton Village. Don't miss your chance to own this exceptional home that harmonizes tranquility and accessibility!
Location
Province ON
County Peel
Zoning RR
Rooms
Family Room Yes
Basement Finished with Walk-Out
Kitchen 1
Interior
Interior Features Other
Cooling Central Air
Fireplaces Number 2
Fireplaces Type Wood
Exterior
Exterior Feature Deck, Privacy, Private Pond
Garage Private Double
Garage Spaces 8.0
Pool None
Waterfront Description River Access
View River, Trees/Woods
Roof Type Asphalt Shingle
Parking Type Attached
Total Parking Spaces 8
Building
Foundation Concrete Block
Read Less
Want to know what your home might be worth? Contact us for a FREE valuation!

Our team is ready to help you sell your home for the highest possible price ASAP

GET MORE INFORMATION





