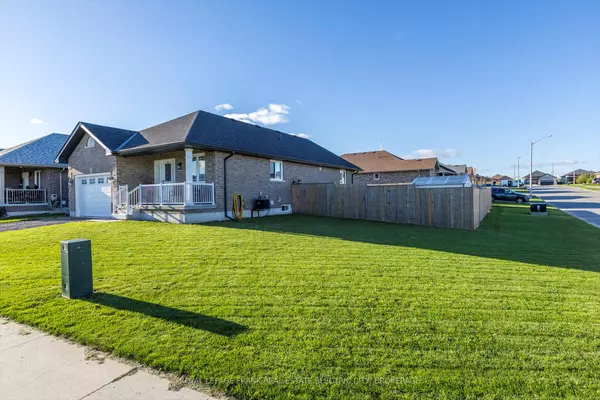$655,000
$679,000
3.5%For more information regarding the value of a property, please contact us for a free consultation.
2 Darrell Drain CRES Asphodel-norwood, ON K0L 2V0
3 Beds
3 Baths
Key Details
Sold Price $655,000
Property Type Single Family Home
Sub Type Detached
Listing Status Sold
Purchase Type For Sale
MLS Listing ID X9387599
Sold Date 10/14/24
Style Bungalow
Bedrooms 3
Annual Tax Amount $3,563
Tax Year 2023
Property Description
Nestled in the charming community of Norwood, this all-brick bungalow, built in 2020, offers a like new home. Located on a fully fenced corner lot, this home boasts an expansive 1273 sq. ft. on the main floor. The upper level is an open-concept layout perfect for seamless living. Engineered hardwood floors flow throughout the dining area, living room, and kitchen, creating a cohesive space. Vaulted ceilings, crown moulding and upgraded kitchen cabinets elevate this space. Sliding patio doors lead out to a spacious deck, perfect for outdoor gatherings, and a generous yard for family fun or gardening.The main floor features two well-appointed bedrooms and two bathrooms. The primary suite includes a walk-in closet and a private ensuite. The beautifully finished lower level offers a family room complete with stylish built-ins, a games room ideal for entertaining, a modern 3-piece bathroom, an additional bedroom, laundry room, and plenty of storage. Located just 20 minutes east of Peterborough with easy access to Highway 115, this home is within walking distance to schools, shopping, dining, and a state-of-the-art community center. Youll enjoy the perfect blend of convenience and small-town charm with everything Norwood has to offer just steps away.
Location
Province ON
County Peterborough
Zoning R1
Rooms
Family Room Yes
Basement Finished
Kitchen 1
Separate Den/Office 1
Interior
Interior Features Central Vacuum, Primary Bedroom - Main Floor, Water Softener
Cooling Central Air
Exterior
Exterior Feature Deck, Porch
Garage Private Double
Garage Spaces 3.0
Pool None
Roof Type Asphalt Shingle
Parking Type Attached
Total Parking Spaces 3
Building
Foundation Poured Concrete
Read Less
Want to know what your home might be worth? Contact us for a FREE valuation!

Our team is ready to help you sell your home for the highest possible price ASAP

GET MORE INFORMATION





