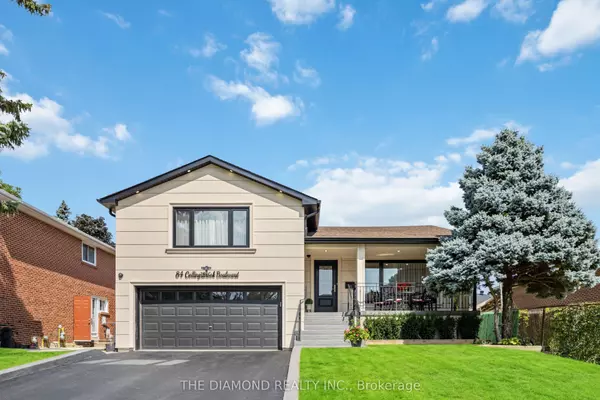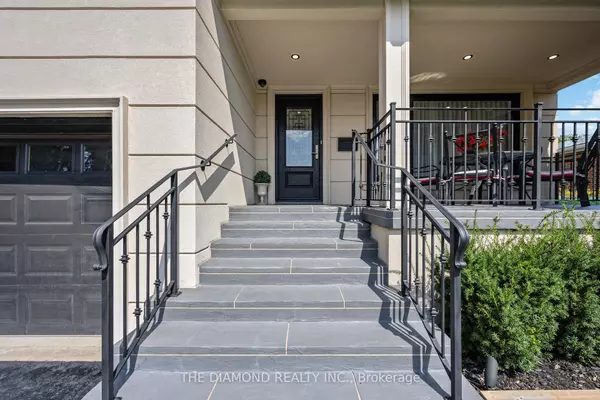$1,740,000
$1,788,000
2.7%For more information regarding the value of a property, please contact us for a free consultation.
84 Collingsbrook BLVD Toronto E05, ON M1W 1M3
4 Beds
4 Baths
Key Details
Sold Price $1,740,000
Property Type Single Family Home
Sub Type Detached
Listing Status Sold
Purchase Type For Sale
MLS Listing ID E9366891
Sold Date 10/15/24
Style Sidesplit 4
Bedrooms 4
Annual Tax Amount $6,144
Tax Year 2024
Property Description
Welcome to your dream home in one of East Toronto's most sought-after neighbourhoods! This stunning 4 Level Sidesplit boasts over 2,600 total square feet of sophisticated living space, meticulously designed for comfort and luxury. With 3+1 bedrooms and 4 beautifully upgraded bathrooms, this residence is perfect for families and discerning buyers alike. Step into luxury with over $250,000 spent on high-quality upgrades, ensuring every detail of this home exudes elegance and functionality. The new hardwood floors throughout the main and upper levels create a seamless flow from room to room, leading you to a beautifully landscaped exterior that promises tranquility and eye-catching curb appeal. The true gem of this property is the backyard oasis. Enjoy outdoor living at its finest with an inground heated pool, perfect for summer gatherings or a peaceful swim. With multiple walk-outs to the backyard, you'll have easy access to this serene retreat from various points within the home. Convenience is at your doorstep with a side entrance that provides flexible access to the home, ideal for multi-generational living or those seeking a separate entry to a potential in-law suite. The beautifully upgraded bathrooms and bedrooms provide ample space and luxury for everyone. This exquisite property combines high-end living with unparalleled convenience, making it the ideal home for those looking to settle in L'Amoreux's vibrant community. Don't miss out on this rare opportunity to own a piece of paradise in the city!
Location
Province ON
County Toronto
Rooms
Family Room Yes
Basement Finished, Separate Entrance
Kitchen 1
Separate Den/Office 1
Interior
Interior Features Central Vacuum, Auto Garage Door Remote, Built-In Oven, Floor Drain, In-Law Capability
Cooling Central Air
Exterior
Garage Private Double
Garage Spaces 6.0
Pool Inground
Roof Type Shingles
Parking Type Built-In
Total Parking Spaces 6
Building
Foundation Concrete
Read Less
Want to know what your home might be worth? Contact us for a FREE valuation!

Our team is ready to help you sell your home for the highest possible price ASAP

GET MORE INFORMATION





