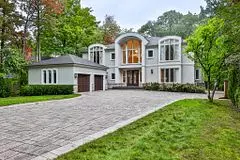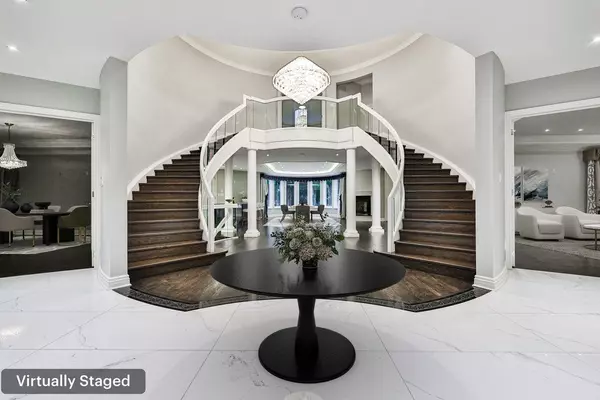$4,500,000
$4,899,000
8.1%For more information regarding the value of a property, please contact us for a free consultation.
150 Indian Valley TRL W Mississauga, ON L5G 2K6
6 Beds
6 Baths
0.5 Acres Lot
Key Details
Sold Price $4,500,000
Property Type Single Family Home
Sub Type Detached
Listing Status Sold
Purchase Type For Sale
MLS Listing ID W9378879
Sold Date 10/15/24
Style 2-Storey
Bedrooms 6
Annual Tax Amount $37,561
Tax Year 2024
Lot Size 0.500 Acres
Property Description
This exceptional custom-built luxury home in prestigious Mineola West is a testament to superior craftsmanship and elegant design. Set on nearly an acre of tranquil, tree-lined land, it boasts 6,100 square feet of living space, with an additional 2,600 square feet on the finished lower level. The refined exterior blends neutral stucco with natural stone, while professionally landscaped grounds and a long interlocking stone driveway enhance its grandeur. Inside, a soaring 20-foot ceiling with intricate crown moulding and a stunning stained-glass skylight greets guests. The home offers six spacious bedrooms, five private ensuites, and a well-appointed office with large windows and built-in shelving. The open-concept kitchen, breakfast nook and family room flow seamlessly into the sunroom, providing picturesque views of the beautifully landscaped backyard. The gourmet kitchen is a chef's dream, featuring shaker-style cabinetry, granite countertops, and high-end Miele appliances. The backyard is a private oasis with a large wooden deck, perfect for outdoor entertaining. The lower level includes a second kitchen, recreation room, three-piece bathroom, sauna, and a private walkout, ideal for in-law accommodations or relaxation. Located minutes from vibrant Port Credit, this home offers both luxury and convenience in one of Mississauga's most desirable neighbourhoods. A perfect blend of elegance and functionality, it's ideal for discerning buyers seeking a premium lifestyle.
Location
Province ON
County Peel
Zoning R2
Rooms
Family Room Yes
Basement Finished, Walk-Up
Kitchen 2
Interior
Interior Features Sauna, Storage, Wheelchair Access
Cooling Central Air
Exterior
Garage Private Double
Garage Spaces 21.0
Pool None
Roof Type Asphalt Shingle
Parking Type Attached
Total Parking Spaces 21
Building
Foundation Concrete Block
Read Less
Want to know what your home might be worth? Contact us for a FREE valuation!

Our team is ready to help you sell your home for the highest possible price ASAP

GET MORE INFORMATION





