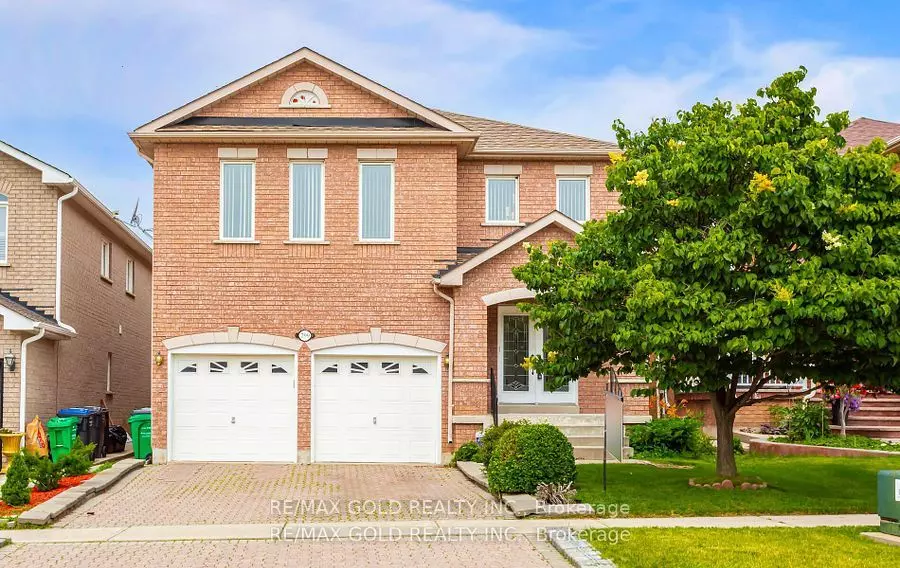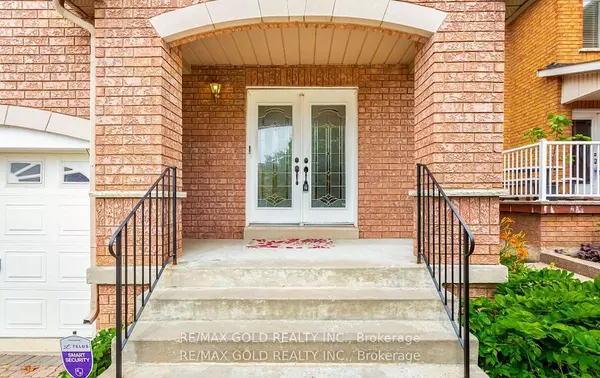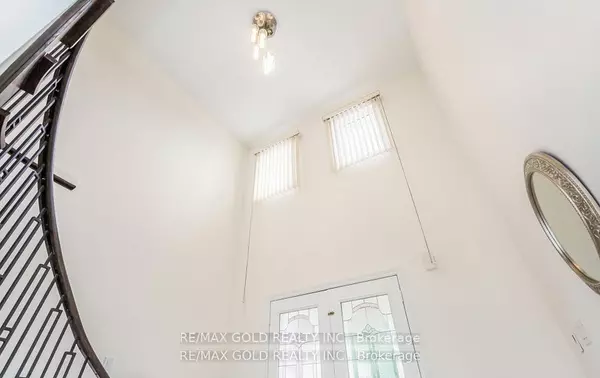$1,375,000
$1,375,000
For more information regarding the value of a property, please contact us for a free consultation.
799 Envoy DR Mississauga, ON L5W 1H3
4 Beds
3 Baths
Key Details
Sold Price $1,375,000
Property Type Single Family Home
Sub Type Detached
Listing Status Sold
Purchase Type For Sale
Approx. Sqft 2500-3000
MLS Listing ID W9394772
Sold Date 10/16/24
Style 2-Storey
Bedrooms 4
Annual Tax Amount $7,123
Tax Year 2024
Property Description
Detached 2880 sq. ft as per MPAC. Fully Reno'd from Top to Bottom and Inside & Out with Over $80k in upgrades, NOTHING has been overlooked!! Nestled in the esteemed community of Meadowvale Village, this stunning 4-bedroom, 3-bathroom offers the perfect blend of comfort and entertainment! Freshly Painted, New Hardwood floor throughout, new dryer, roof, and furnace approx. 4 years ago. The spacious double-door entrance welcomes you to the brightly lit living room with 8.5 ft ceilings, a dining area, and a family room featuring a fireplace. The upgraded kitchen is a delight with new countertops, stainless steel appliances, and a walkout to a spacious concrete patio ready for your BBQ grill and summer entertainment! 4 spacious bedrooms upstairs with a primary bedroom with 2 walk-in closets + 5 piece ensuite with tub and a standing shower. Convenient separate entrance to the basement through a double garage. The unspoiled Basement Allows You To Finish it Your Way! Minutes to top schools including French school Le Flambeau and steps to transit, shopping, and quick access to highways 401 and 407.Note:, S/S Stove (2024), Bathrooms (2024), Flooring (2024), Fresh Paint (2024) Roof (2022), Furnace/AC (2022) Dryer (2022), Kitchen Counter-Top (2024). Separate entrance from garage to basement.
Location
Province ON
County Peel
Rooms
Family Room Yes
Basement Separate Entrance, Unfinished
Kitchen 1
Interior
Interior Features Other
Cooling Central Air
Exterior
Garage Private
Garage Spaces 6.0
Pool None
Roof Type Asphalt Shingle
Parking Type Attached
Total Parking Spaces 6
Building
Foundation Brick
Read Less
Want to know what your home might be worth? Contact us for a FREE valuation!

Our team is ready to help you sell your home for the highest possible price ASAP

GET MORE INFORMATION





