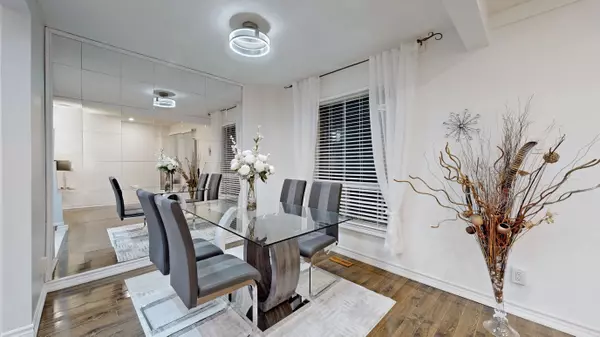$798,000
$707,000
12.9%For more information regarding the value of a property, please contact us for a free consultation.
41 Mississauga Valley BLVD #11 Mississauga, ON L5A 3N5
4 Beds
4 Baths
Key Details
Sold Price $798,000
Property Type Condo
Sub Type Condo Townhouse
Listing Status Sold
Purchase Type For Sale
Approx. Sqft 1400-1599
MLS Listing ID W9379575
Sold Date 10/17/24
Style 2-Storey
Bedrooms 4
HOA Fees $417
Annual Tax Amount $3,426
Tax Year 2024
Property Description
A Fully Renovated 4 Bed.& 4 Bath. Open Concept Townhouse Over 2200 Sq. ft. Of Living Space in Family Oriented Complex. This home offers great value and is one of the largest unit in the complex with a Very Low Maintenance Fee. 2024 The Interior Has Been Freshly Painted & Smart Switches Were Installed in 2024, Along With Pot Lights and Light Fixture and Smooth Ceilings on the Second Floor. The Second Floor Offers a Huge Primary Bedroom with a W/O Closet and Renovated Bath. 2 Additional General-Size Bedrooms and 3pc.Bath. New Washer /23, Newer Windows Were Installed, The Roof is 3 Years Old &Furnace 7 Years Old.The Kitchen Was Upgraded in 2024.This Home Features a Basement Apartment and Offers Great Value with 3 PC. Bathroom & Kitchen, Plenty of Storage And a Cool Room Add Great Potential To The House. Very Well Kept Family Home is Next to Cooksville Creek Trail, Close to Square One Mall, Public Transportation, Schools & Amenities & Shops.
Location
Province ON
County Peel
Zoning HRM5
Rooms
Family Room No
Basement Apartment, Finished
Kitchen 2
Separate Den/Office 1
Interior
Interior Features Auto Garage Door Remote, Carpet Free, Floor Drain, In-Law Suite, Separate Heating Controls, Separate Hydro Meter, Storage, Storage Area Lockers, Upgraded Insulation, Water Heater
Cooling Central Air
Laundry In Basement, In Building, Inside, Sink, Washer Hookup
Exterior
Garage Private
Garage Spaces 2.0
Amenities Available BBQs Allowed, Visitor Parking
Parking Type Attached
Total Parking Spaces 2
Building
Locker None
Others
Pets Description Restricted
Read Less
Want to know what your home might be worth? Contact us for a FREE valuation!

Our team is ready to help you sell your home for the highest possible price ASAP

GET MORE INFORMATION





