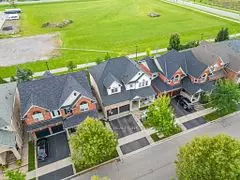$1,320,000
$1,285,000
2.7%For more information regarding the value of a property, please contact us for a free consultation.
830 Cousens TER Milton, ON L9T 0G1
5 Beds
4 Baths
Key Details
Sold Price $1,320,000
Property Type Single Family Home
Sub Type Detached
Listing Status Sold
Purchase Type For Sale
Approx. Sqft 2000-2500
MLS Listing ID W9389415
Sold Date 10/17/24
Style 2-Storey
Bedrooms 5
Annual Tax Amount $5,079
Tax Year 2024
Property Description
Nestled on a 46-foot lot, this four-bedroom, four-bathroom detached beauty boasts a stunning curb appeal with its multi-peak roof, 2 car garage, and elegant colonial-style windows, double door front entrance.Its cohesive floorplan flows harmoniously through a spacious living and dining area into a beautifully upgraded kitchen and an eat-in area that transitions into the cozy family room or step out into landscaped backyard that backs onto private green space. Upstairs, enjoy a 4-piece main bath, a convenient laundry room, and four bright bedrooms, including a primary suite with a walk-in closet and 5-piece ensuite. The finished basement offers a recreational room, extra bedroom, and bath ideal for guests or multigenerational living. Located in one of Miltons most sought-after communities, You'll have convenient access to grocery stores, shopping plazas, parks, and some of the top schools, including CK SS and the Top Rated Our Lady of Fatima CES.
Location
Province ON
County Halton
Rooms
Family Room Yes
Basement Finished
Kitchen 1
Separate Den/Office 1
Interior
Interior Features Carpet Free, Sump Pump
Cooling Central Air
Fireplaces Number 2
Fireplaces Type Family Room
Exterior
Garage Private Double
Garage Spaces 4.0
Pool None
Roof Type Asphalt Shingle
Parking Type Attached
Total Parking Spaces 4
Building
Foundation Poured Concrete
Read Less
Want to know what your home might be worth? Contact us for a FREE valuation!

Our team is ready to help you sell your home for the highest possible price ASAP

GET MORE INFORMATION





