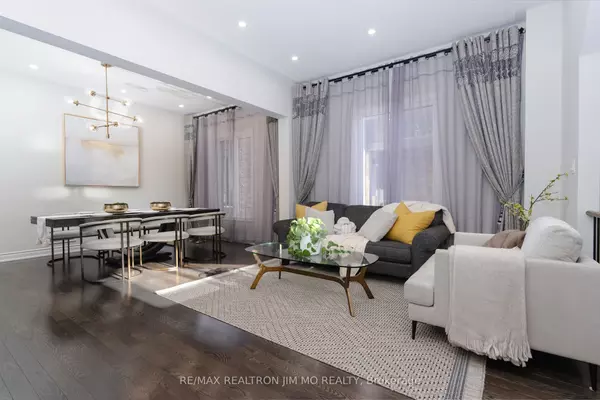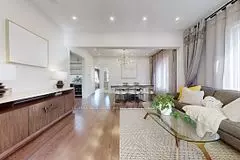$1,508,000
$1,388,000
8.6%For more information regarding the value of a property, please contact us for a free consultation.
5 Sharonview CRES East Gwillimbury, ON L9N 0S5
4 Beds
4 Baths
Key Details
Sold Price $1,508,000
Property Type Single Family Home
Sub Type Detached
Listing Status Sold
Purchase Type For Sale
Approx. Sqft 3000-3500
MLS Listing ID N9370795
Sold Date 10/17/24
Style 2-Storey
Bedrooms 4
Annual Tax Amount $6,990
Tax Year 2024
Property Description
Welcome to Your Dream Home in the Tranquil Sharon Village Community This stunning property on a premium lot offers an extra-long driveway, perfect for parking a boat or RV, and a deep, spacious backyard for outdoor enjoyment. Step inside to be greeted by a grand 20-foot ceiling in the foyer, with a modern chandelier setting the tone for elegance throughout. The main floor features 10-foot ceilings, while the second floor boasts 9-foot ceilings, creating an airy, open atmosphere. The basement, upgraded to 8 feet 10 inches, includes a legally finished unit with a separate entrance ideal for a rental apartment or private guest suite, offering excellent income potential. The custom kitchen with a large center island is perfect for entertaining. The home office is designed with custom desks, cabinets, and LED lighting, complemented by a nearby bar area for coffee breaks. The family room features a sleek accent wall with a modern design, and custom window treatments throughout add sophistication. Upstairs, a bright loft space provides extra room for relaxation. Custom walk-in closets offer ample storage. With over $100,000 in builder upgrades and an additional $150,000 in custom enhancements, this home exemplifies luxury and thoughtful design. Located near parks, top schools, trails, GO train, Costco, gyms, and just minutes from Highway 404, this property is the perfect blend of serenity and convenience. Dont miss this chance to own a luxurious home with income potential!
Location
Province ON
County York
Rooms
Family Room Yes
Basement Separate Entrance, Unfinished
Kitchen 1
Interior
Interior Features Storage, Water Heater
Cooling Central Air
Fireplaces Number 1
Fireplaces Type Natural Gas
Exterior
Garage Private Double
Garage Spaces 6.0
Pool None
Roof Type Asphalt Shingle
Parking Type Built-In
Total Parking Spaces 6
Building
Foundation Concrete
Others
Security Features Alarm System,Carbon Monoxide Detectors,Heat Detector,Security System
Read Less
Want to know what your home might be worth? Contact us for a FREE valuation!

Our team is ready to help you sell your home for the highest possible price ASAP

GET MORE INFORMATION





