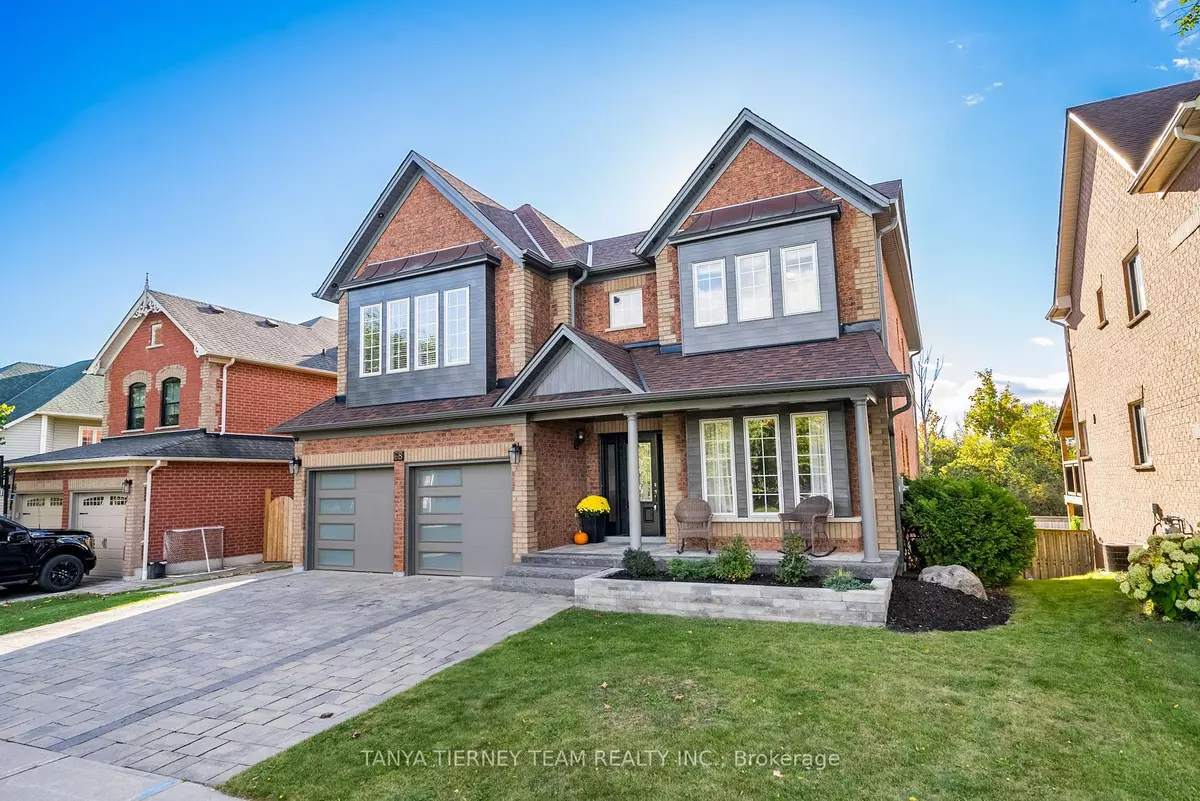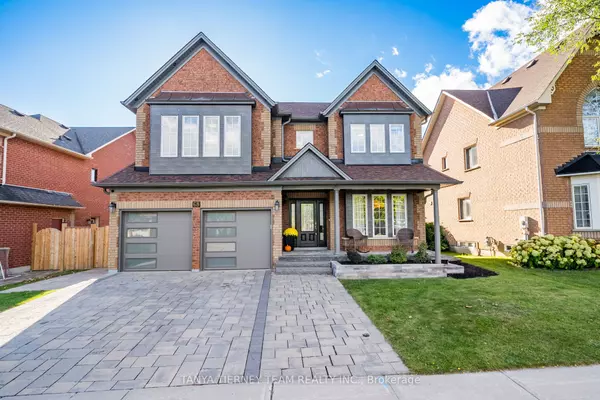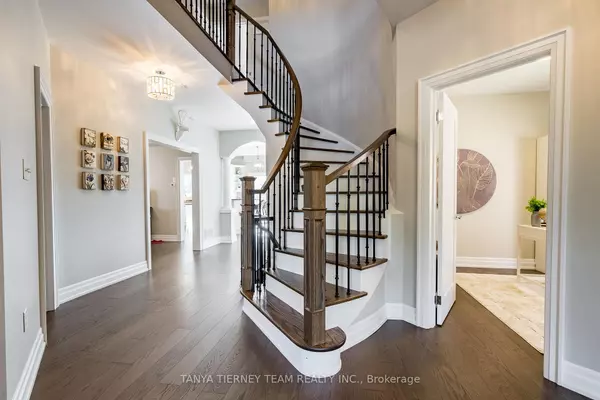$1,370,000
$1,370,000
For more information regarding the value of a property, please contact us for a free consultation.
68 Croxall BLVD Whitby, ON L1M 2E5
5 Beds
5 Baths
Key Details
Sold Price $1,370,000
Property Type Single Family Home
Sub Type Detached
Listing Status Sold
Purchase Type For Sale
Approx. Sqft 3000-3500
MLS Listing ID E9388126
Sold Date 10/17/24
Style 2-Storey
Bedrooms 5
Annual Tax Amount $11,075
Tax Year 2024
Property Description
Picturesque WOODED RAVINE setting! Stunning 4+1 bedroom, 5 bath Tribute family home nestled on a tranquil ravine lot in Brooklin! Incredible manicured landscaping with interlocking drive & walkway. Immaculate finishes throughout featuring engineered hardwood floors including stairs with elegant wrought iron spindles, pot lighting & fresh neutral decor throughout. Designed with entertaining in mind with formal sunken living room & dining room with coffered ceiling. Gourmet kitchen boasting granite counters, backsplash, built-in stainless steel appliances including gas cooktop, double oven/micro, pantry, large centre island with breakfast bar & sliding glass walk-out to a large deck with panoramic wooded ravine views, fenced yard, interlock patio & relaxing barrel sauna! Impressive family room with cozy gas fireplace accented by custom built-ins & picture window overlooking the backyard oasis. Convenient main floor office, laundry room with separate side door & garage access with additional side door entry. Upstairs offers 4 generous bedrooms including the primary retreat with walk-in closet & spa like 4pc ensuite. 2nd bedroom with walk-in closet & 4pc ensuite. 3rd/4th bedrooms with shared jack & jill ensuite bath! Room to grow in the finished walk-out basement with 5th bedroom, spacious rec room with gas fireplace, huge AG windows, 3pc bath & gorgeous in-law suite. Situated walking distance to schools, parks, downtown Brooklin shops, golf & easy hwy access for commuters!
Location
Province ON
County Durham
Zoning Residential
Rooms
Family Room Yes
Basement Finished with Walk-Out, Full
Kitchen 2
Separate Den/Office 1
Interior
Interior Features Auto Garage Door Remote, In-Law Suite, Built-In Oven, Bar Fridge, Countertop Range, Water Heater Owned
Cooling Central Air
Fireplaces Number 2
Fireplaces Type Natural Gas
Exterior
Exterior Feature Landscaped, Deck, Patio, Privacy, Porch, Backs On Green Belt
Garage Private Double
Garage Spaces 4.0
Pool None
View Park/Greenbelt, Trees/Woods, Creek/Stream
Roof Type Shingles
Parking Type Attached
Total Parking Spaces 4
Building
Foundation Unknown
Others
Senior Community Yes
Read Less
Want to know what your home might be worth? Contact us for a FREE valuation!

Our team is ready to help you sell your home for the highest possible price ASAP

GET MORE INFORMATION





