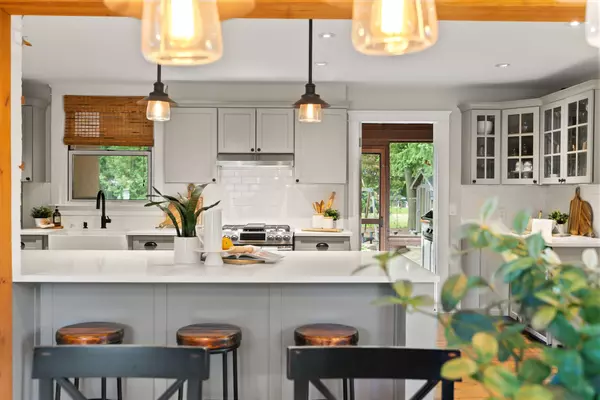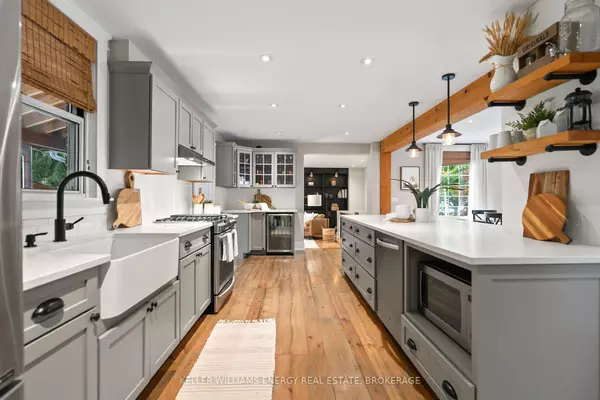$1,650,000
$1,599,900
3.1%For more information regarding the value of a property, please contact us for a free consultation.
71 Bagot ST Whitby, ON L1M 1A1
4 Beds
4 Baths
Key Details
Sold Price $1,650,000
Property Type Single Family Home
Sub Type Detached
Listing Status Sold
Purchase Type For Sale
MLS Listing ID E9391680
Sold Date 10/17/24
Style 2-Storey
Bedrooms 4
Annual Tax Amount $6,872
Tax Year 2023
Property Description
Charming family home blends classic character with modern upgrades, featuring a brick facade, gabled dormer windows, and a welcoming covered porch. Inside, the open-concept layout showcases reclaimed barn board flooring, a bright living room with a gas fireplace and built-in bookcases, and a beautifully updated kitchen with quartz countertops, a 9 ft island, and stainless-steel appliances. The spacious primary suite offers a luxurious ensuite with heated floors, a stand-alone soaker tub, and a walk-in glass shower. The professionally landscaped backyard is an entertainers dream, complete with a covered bar area, granite countertops, a built-in BBQ, a firepit, and a hot tub. This home is the perfect blend of elegance, comfort, and family-friendly amenities, making it ideal for those seeking refined living in a serene neighborhood.
Location
Province ON
County Durham
Rooms
Family Room No
Basement Finished
Kitchen 1
Interior
Interior Features Auto Garage Door Remote, Bar Fridge
Cooling Central Air
Fireplaces Number 2
Fireplaces Type Natural Gas
Exterior
Exterior Feature Built-In-BBQ, Landscaped, Porch Enclosed
Garage Private Double
Garage Spaces 6.0
Pool None
Roof Type Asphalt Shingle
Parking Type Attached
Total Parking Spaces 6
Building
Foundation Poured Concrete
Read Less
Want to know what your home might be worth? Contact us for a FREE valuation!

Our team is ready to help you sell your home for the highest possible price ASAP

GET MORE INFORMATION





