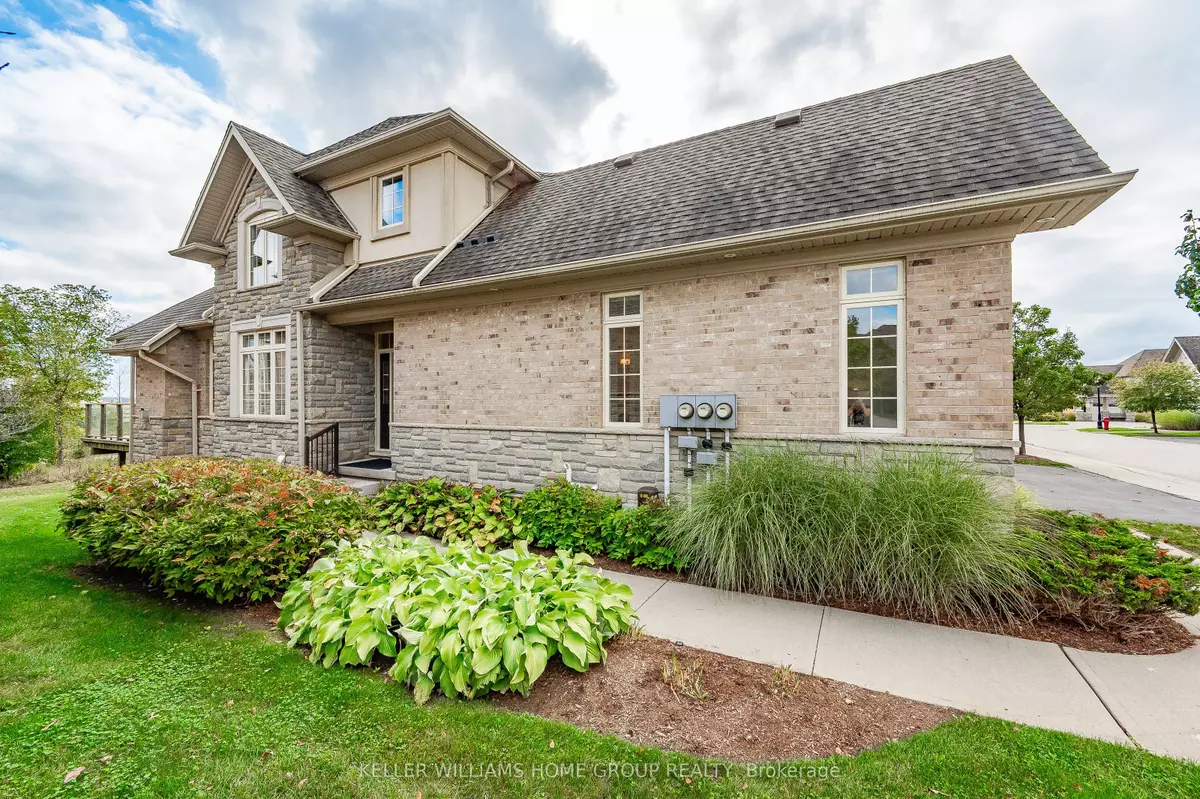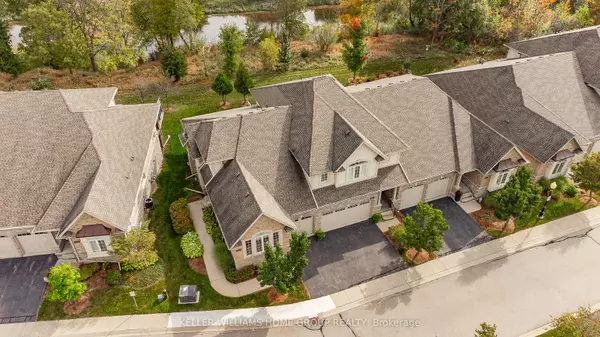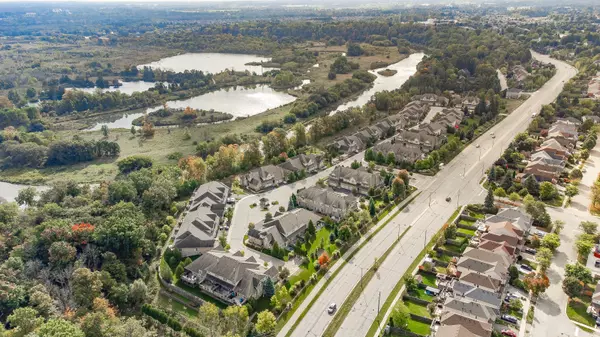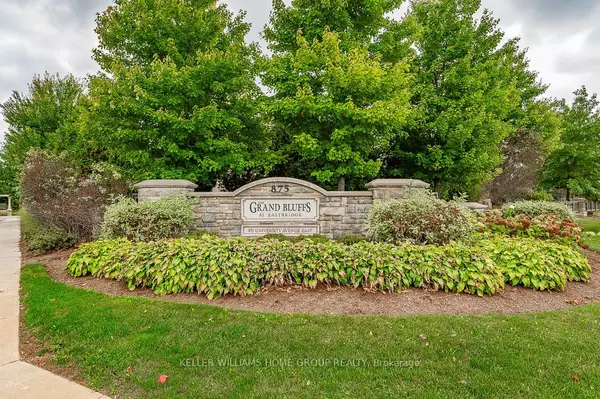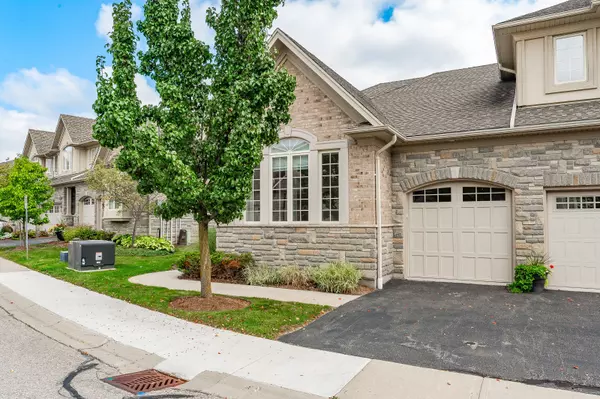$975,000
$999,900
2.5%For more information regarding the value of a property, please contact us for a free consultation.
875 University AVE E #35 Waterloo, ON N2K 0A1
2 Beds
3 Baths
Key Details
Sold Price $975,000
Property Type Condo
Sub Type Condo Townhouse
Listing Status Sold
Purchase Type For Sale
Approx. Sqft 1600-1799
MLS Listing ID X9376562
Sold Date 10/17/24
Style Bungaloft
Bedrooms 2
HOA Fees $646
Annual Tax Amount $6,986
Tax Year 2024
Property Description
Welcome Home to the exclusive Grand Bluffs at Eastbridge, a luxury townhouse development nestled along the scenic Grand River. This prestigious end-unit offers an exceptional mix of privacy, natural beauty, and convenience. Located steps from serene walking trails, Grey Silo Golf Club, and RIM Park, this home brings nature to your doorstep while keeping city amenities close. Nearby, you'll find the public library, Conestoga Mall, and easy access to Highway 85, with the 401 just minutes away. This 1,784 sq. ft. townhouse, lovingly maintained by its original owners, is designed for both comfort and style. The private side entrance opens to a welcoming foyer that flows into the heart of the home. The open concept main floor design features a great room complete with cathedral ceilings and a cozy gas fireplace perfect for both quiet moments and entertaining. The adjacent eat-in kitchen features granite countertops, upgraded cabinetry, and plenty of storage, ideal for casual meals. For more formal dining, a separate dining area is perfect for hosting intimate gatherings. Convenience is key, with a 2 pc bathroom, a main floor laundry and mudroom. The primary suite, also located on the main floor, is a true sanctuary with bright windows, a cathedral ceiling, a 4-piece ensuite, and a spacious walk-in closet. Upstairs, a versatile loft bedroom offers a private sitting area or home office, along with its own 4-piece ensuite and walk-in closet perfect for guests or family members. The 1,200+ sq. ft. walkout basement is a blank canvas, ready for your personal touch. With a cold cellar and rough-ins for a fireplace and bathroom, the possibilities are endless whether you envision a home gym, entertainment area, or additional living space. This home, cherished for 16 years of family gatherings and memories, is now ready for its next chapter. Don't miss this rare opportunity to experience riverside luxury living in one of the areas most exclusive communities.
Location
Province ON
County Waterloo
Zoning R8
Rooms
Family Room Yes
Basement Full, Unfinished
Kitchen 1
Interior
Interior Features Auto Garage Door Remote, Built-In Oven, Central Vacuum, Floor Drain, Rough-In Bath, Sump Pump, Water Heater Owned, Water Purifier, Water Softener, Water Treatment
Cooling Central Air
Fireplaces Type Natural Gas
Laundry In-Suite Laundry
Exterior
Exterior Feature Backs On Green Belt, Deck, Porch, Private Pond
Garage Private
Garage Spaces 2.0
Amenities Available BBQs Allowed, Visitor Parking
View Park/Greenbelt, River, Trees/Woods
Parking Type Attached
Total Parking Spaces 2
Building
Foundation Poured Concrete
Locker None
Others
Pets Description Restricted
Read Less
Want to know what your home might be worth? Contact us for a FREE valuation!

Our team is ready to help you sell your home for the highest possible price ASAP

GET MORE INFORMATION

