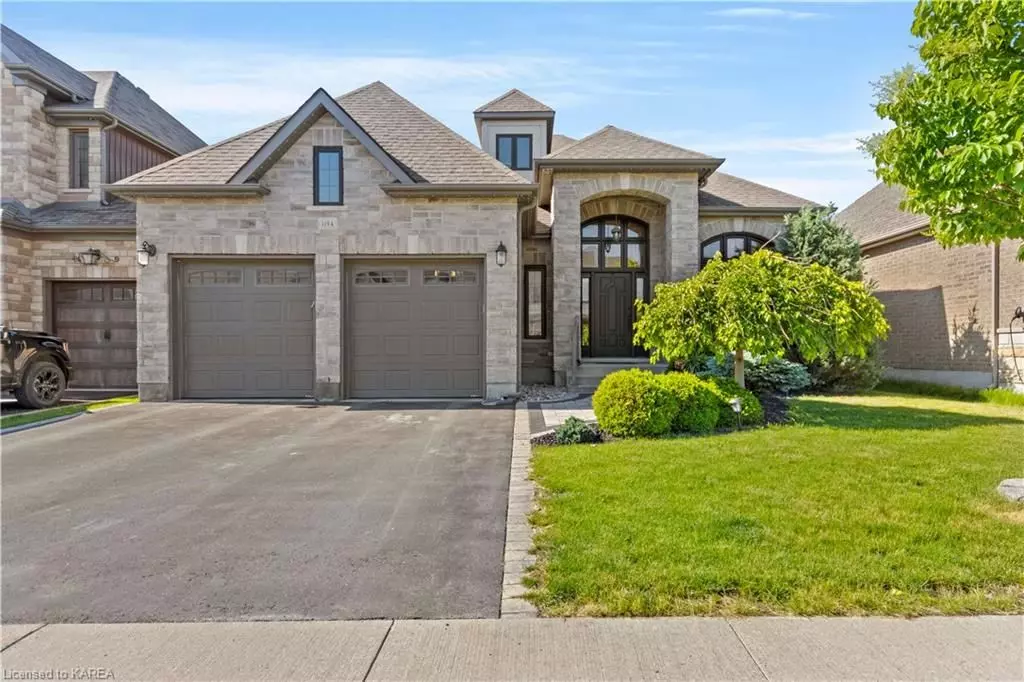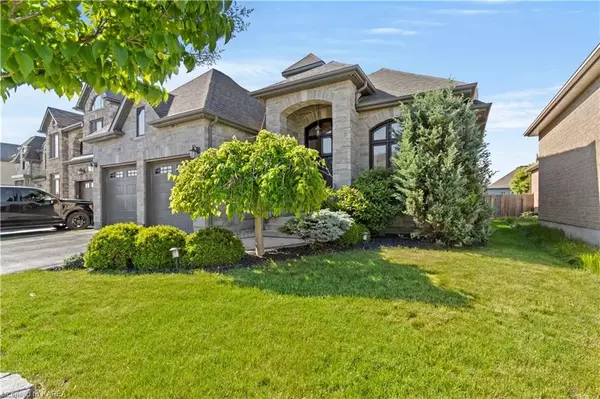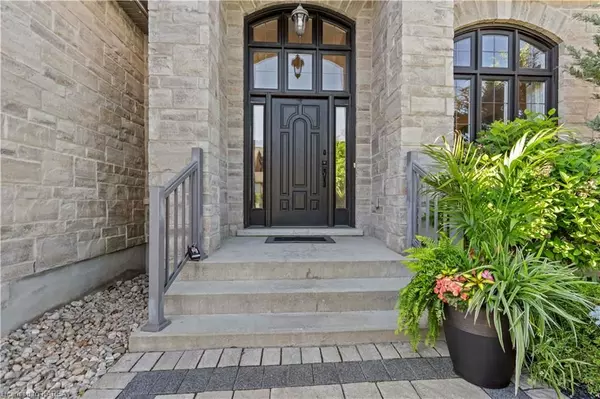$1,097,740
$1,149,900
4.5%For more information regarding the value of a property, please contact us for a free consultation.
1194 CROSSFIELD AVE Kingston, ON K7P 0A1
5 Beds
3 Baths
3,792 SqFt
Key Details
Sold Price $1,097,740
Property Type Single Family Home
Sub Type Detached
Listing Status Sold
Purchase Type For Sale
Square Footage 3,792 sqft
Price per Sqft $289
MLS Listing ID X9406428
Sold Date 10/04/24
Style Bungalow
Bedrooms 5
Annual Tax Amount $6,634
Tax Year 2023
Property Description
Stunning, Custom Built, All Brick & Stone bungalow nestled along a stretch of desirable properties on Crossfield Avenue. Built by Haynes Classic Homes in 2012, this property has been meticulously maintained and updated over the years. Incredible architecture and drywall accents throughout. Enter into your massive foyer with soaring 2-storey ceilings, abutting a formal dining room with a vaulted barrel ceiling. Gourmet Kitchen with stainless Steel appliances and quartz countertops, highlighted by a coffered Barrel ceiling. Large Living room with gas fireplace and floor to ceiling stone work. 3+2 Bedrooms, 3 Full Bathrooms. Engineered Hardwood Flooring and Custom Tile-work throughout. Main floor laundry leading to an attached 2-car garage. Professionally Finished basement (2020). New Carrier Furnace and Heat Pump (2024). No detail has been overlooked. Full 3D Floor plans and Virtual Tour available. $5,000 decorating bonus to be paid on closing.
Location
Province ON
County Frontenac
Zoning R1
Rooms
Basement Finished, Full
Kitchen 1
Separate Den/Office 2
Interior
Interior Features Water Heater Owned
Cooling Central Air
Fireplaces Type Family Room
Exterior
Exterior Feature Deck
Garage Private Double, Other
Garage Spaces 4.0
Pool None
Community Features Public Transit, Park
View Pond
Roof Type Asphalt Shingle
Parking Type Attached
Total Parking Spaces 4
Building
Foundation Poured Concrete
Others
Senior Community Yes
Read Less
Want to know what your home might be worth? Contact us for a FREE valuation!

Our team is ready to help you sell your home for the highest possible price ASAP

GET MORE INFORMATION





