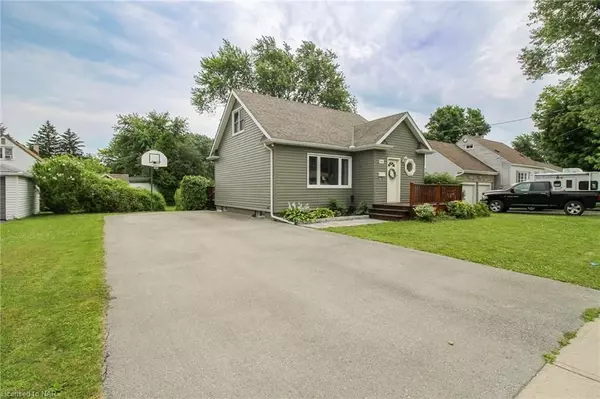$493,000
$499,900
1.4%For more information regarding the value of a property, please contact us for a free consultation.
188 GADSBY AVE Welland, ON L3C 1B4
3 Beds
1 Bath
1,000 SqFt
Key Details
Sold Price $493,000
Property Type Single Family Home
Sub Type Detached
Listing Status Sold
Purchase Type For Sale
Square Footage 1,000 sqft
Price per Sqft $493
MLS Listing ID X9409599
Sold Date 10/01/24
Style 1 1/2 Storey
Bedrooms 3
Annual Tax Amount $3,589
Tax Year 2024
Property Description
MOVE-IN READY FAMILY HOME IN WELLAND! Wonderfully maintained home full of high value improvements. This 1.5 storey home is situated on an oversized lot with a double wide asphalt driveway, front and rear decks, gardens, new wood shed, patio, landscaping, and more. Inside this home you are greeted with a bright living room with an updated front facing bay window. Hardwood floors throughout. Kitchen recently renovated (2022) with functional countertop space, plenty of cabinetry storage, and bonus space for dining (appliances included). Down the hallway, a freshly renovated 4-piece bathroom (2024) & a very practical main floor bedroom with extra large closet. Up the stairs is two additional bedrooms. Down the stairs is a partially finished basement with plenty of open space for a recreation room, home gym, studio, etc. Basement laundry (appliances included). New furnace (2020). This house had all the major improvements completed within the last 10 years - new roof, new decks, new siding, fresh driveway paving, new shed, basement waterproofing, interior renovations, and more. This property is located in a highly desired neighbourhood in North Welland, walking distance to Niagara St with all restaurants and shops. 10 minute walk to the Seaway Mall. 3 minute drive to the Smart Shopping Centre & Hwy 406. Around the corner from parks, schools, and canal front walking trails. Very mature and quiet neighbourhood. Great location, great home improvements, great features for the family, this house is ready for you to move in! Book a showing today!
Location
Province ON
County Niagara
Zoning RL1
Rooms
Basement Partially Finished, Full
Kitchen 1
Interior
Interior Features None
Cooling Central Air
Laundry In Basement
Exterior
Exterior Feature Deck, Year Round Living
Garage Private Double, Other
Garage Spaces 4.0
Pool None
Roof Type Asphalt Shingle
Parking Type None
Total Parking Spaces 4
Building
Foundation Poured Concrete
Others
Senior Community No
Security Features Carbon Monoxide Detectors,Smoke Detector
Read Less
Want to know what your home might be worth? Contact us for a FREE valuation!

Our team is ready to help you sell your home for the highest possible price ASAP

GET MORE INFORMATION





