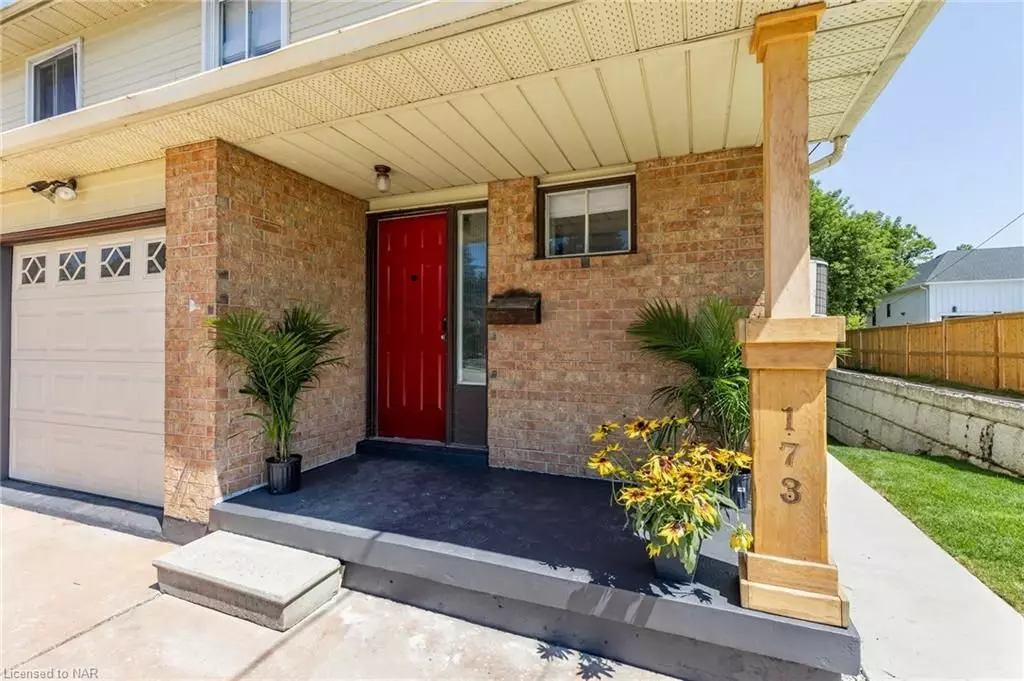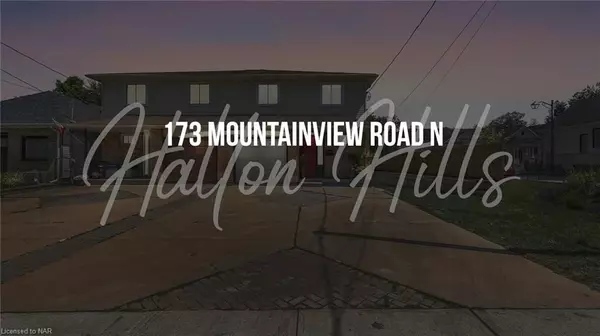$858,000
$895,000
4.1%For more information regarding the value of a property, please contact us for a free consultation.
173 MOUNTAINVIEW RD N Halton Hills, ON L7G 4K4
4 Beds
2 Baths
1,644 SqFt
Key Details
Sold Price $858,000
Property Type Multi-Family
Sub Type Semi-Detached
Listing Status Sold
Purchase Type For Sale
Square Footage 1,644 sqft
Price per Sqft $521
MLS Listing ID W9409685
Sold Date 10/08/24
Style 2-Storey
Bedrooms 4
Annual Tax Amount $3,273
Tax Year 2024
Property Description
Discover the perfect blend of small-town charm and city convenience in this move-in ready semi-detached two-storey home. Located just five minutes from the quaint downtown area of Mill and Main Street, you can easily enjoy leisurely strolls, dining, and shopping in a relaxed atmosphere. Commuting is a breeze with the Georgetown Go-Bus station just a one-minute drive or an eight-minute walk away, offering easy access throughout the GTA and Hamilton areas. The property features a double driveway that comfortably accommodates two vehicles, along with newly sodded side and rear lawns. A new concrete walkway and lower patio enhance the inviting outdoor spaces. Enjoy cozy evenings with friends and family on the knee-wall enclosed stone patio, tucked into the far right corner of the rear yard, perfect for a fire and some local wine. An upper deck area provides additional space for relaxing under the stars. Inside, the first floor offers a functional layout with a powder room off the foyer, a combined living and dining area, and an eat-in kitchen with walkout access to the deck. Upstairs, you'll find four spacious bedrooms, convient laundry upstairs too including a 4-piece bath that serves as a privilege bathroom for the primary bedroom. The unfinished basement, with walkout access to the rear patio, presents endless opportunities for expanded living space or an in-law suite. This home is a rare opportunity to experience the best of both worlds—small-town living with easy city access. Don’t miss out!
Location
Province ON
County Halton
Zoning LDR1-2
Rooms
Basement Unfinished, Full
Kitchen 1
Interior
Interior Features Other
Cooling Central Air
Exterior
Garage Front Yard Parking, Private Double
Garage Spaces 3.0
Pool None
Roof Type Asphalt Shingle
Parking Type Attached
Total Parking Spaces 3
Building
Foundation Poured Concrete
Others
Senior Community Yes
Read Less
Want to know what your home might be worth? Contact us for a FREE valuation!

Our team is ready to help you sell your home for the highest possible price ASAP

GET MORE INFORMATION





