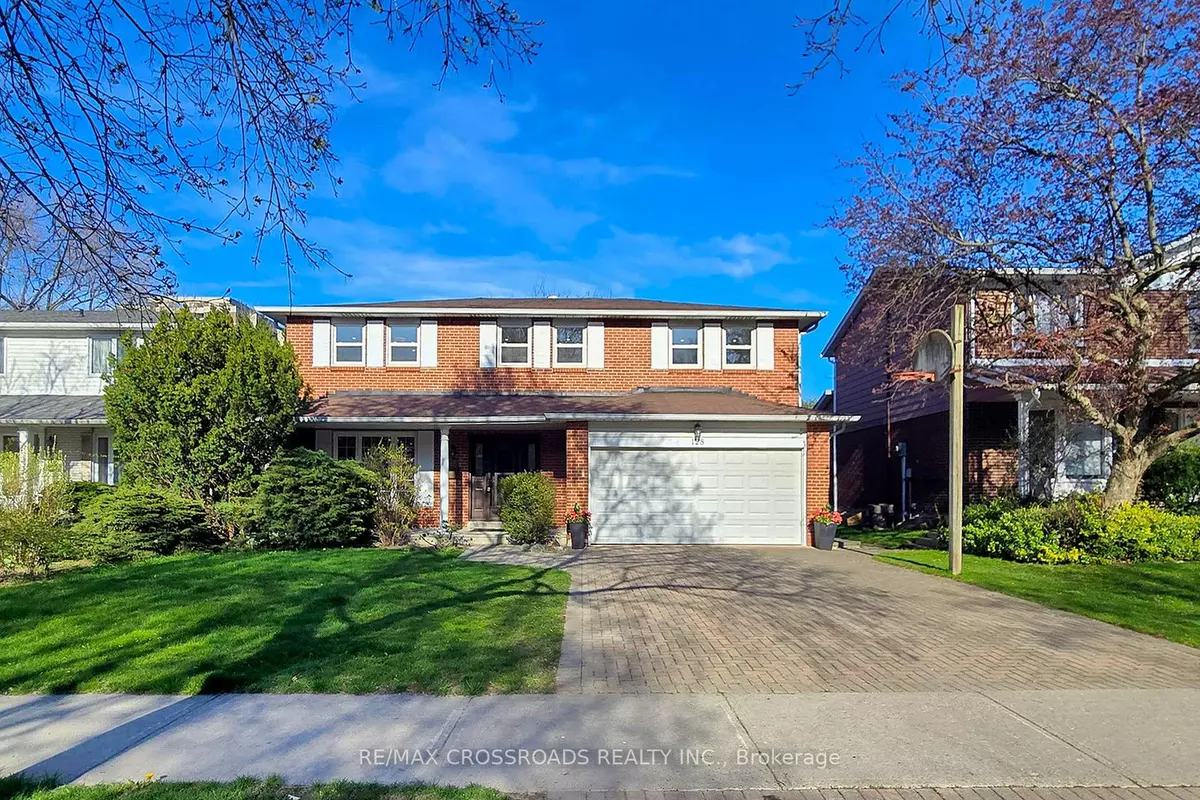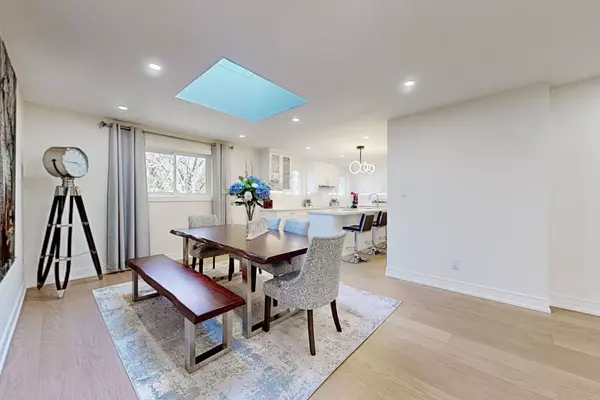$2,810,000
$2,870,000
2.1%For more information regarding the value of a property, please contact us for a free consultation.
128 Abbeywood TRL Toronto C13, ON M3B 3B5
6 Beds
5 Baths
Key Details
Sold Price $2,810,000
Property Type Single Family Home
Sub Type Detached
Listing Status Sold
Purchase Type For Sale
Approx. Sqft 2500-3000
MLS Listing ID C9301209
Sold Date 10/18/24
Style 2-Storey
Bedrooms 6
Annual Tax Amount $11,014
Tax Year 2024
Property Description
Luxurious 4+2 brm, 5 bathroom family home in Toronto's high-demand Banbury-Don Mills Community! This beauty delivers on SPACE, DESIGN, and LOCATION! Immaculately renovated from top-to-bottom with high-grade materials and meticulous attention to detail. The home boosts with Oak hardwood floors, streams of natural sunlight, new skylights in dining room and pot lights complemented by elegant crown moldings. Embrace the magic of meal preparation in the open-concept gourmet kitchen. It boasts built-in modern appliances including Miele Cooktop, Bosch double oven and refrigerator, a substantial center island, making it the home chef's dream! The main Two primary bedrooms each come with an ensuite with the next two bedrooms sharing a semi-ensuite. The master bedroom is a true private retreat with its walk-in closet and spa-like ensuite. The walkout basement offers two bedrooms & a home office for walking from home. Situated within the vicinity of well-known schools Denlow PS, Windfield JH, and York Mills CI - and just a short drive away from top-notch restaurants, this home offers the perfect combination of urban accessibility and suburban tranquility.
Location
Province ON
County Toronto
Rooms
Family Room Yes
Basement Finished, Walk-Out
Kitchen 1
Separate Den/Office 2
Interior
Interior Features Auto Garage Door Remote, Built-In Oven, Carpet Free, Countertop Range, On Demand Water Heater
Cooling Central Air
Fireplaces Number 2
Fireplaces Type Family Room, Wood, Rec Room, Natural Gas
Exterior
Exterior Feature Porch, Deck
Garage Private Double
Garage Spaces 6.0
Pool None
View Garden
Roof Type Asphalt Shingle
Parking Type Built-In
Total Parking Spaces 6
Building
Foundation Concrete
Others
Senior Community Yes
Security Features Monitored
Read Less
Want to know what your home might be worth? Contact us for a FREE valuation!

Our team is ready to help you sell your home for the highest possible price ASAP

GET MORE INFORMATION





