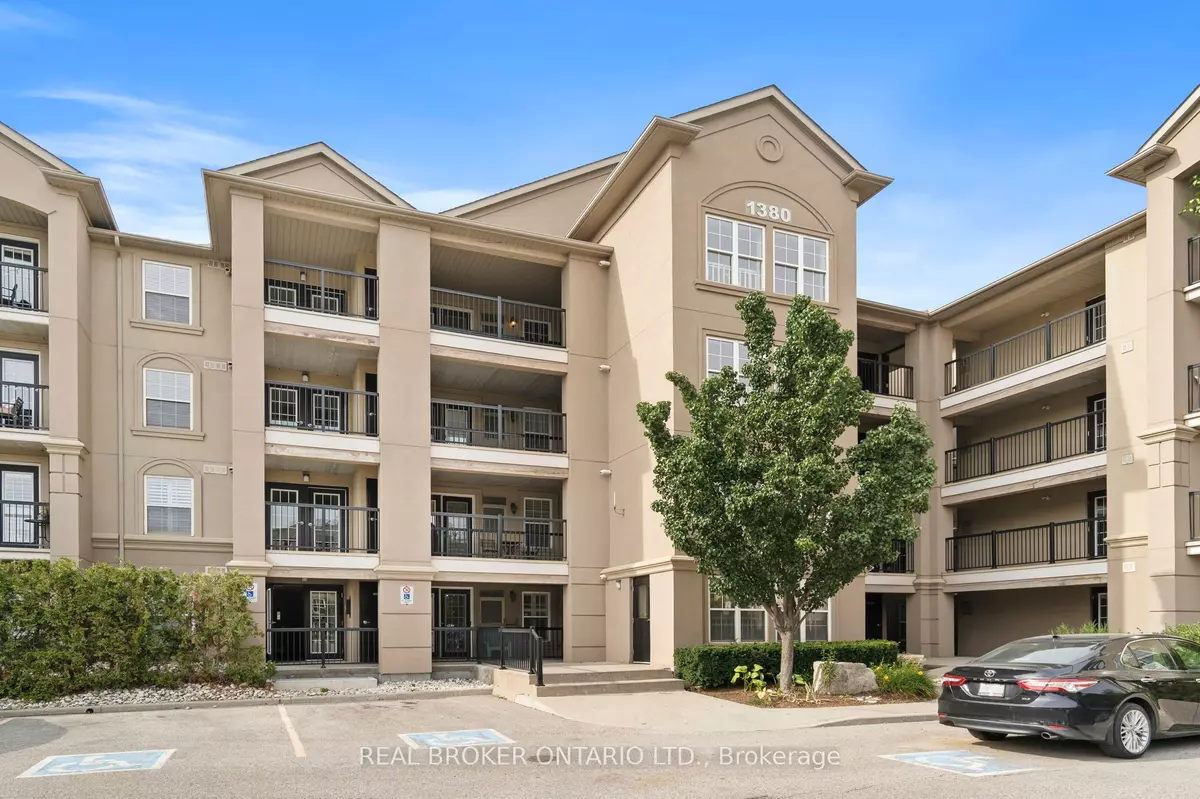$533,000
$535,000
0.4%For more information regarding the value of a property, please contact us for a free consultation.
1380 Main ST E #106 Milton, ON L9T 7S4
2 Beds
1 Bath
Key Details
Sold Price $533,000
Property Type Condo
Sub Type Common Element Condo
Listing Status Sold
Purchase Type For Sale
Approx. Sqft 700-799
MLS Listing ID W9371723
Sold Date 10/18/24
Style Apartment
Bedrooms 2
HOA Fees $363
Annual Tax Amount $1,938
Tax Year 2024
Property Description
Welcome to your dream condo, where style meets convenience. This immaculately kept unit features upgraded engineered hardwood floors that flow seamlessly throughout. This turn-key unit boasts a fresh coat of paint, a modern accent wall, open-kitchen, sleek glass backsplash, breakfast bar and plenty of living space that extends to a serene private balcony - perfect for entertaining. The Den can serve as a bedroom, nursery, office, or extra storage offering flexibility in the space. New ventless laundry combo, pet-friendly living, BBQ-friendly, direct access to parking spot, additional reserved parking for a 2nd car, ensuite storage unit, fitness room, car wash bay, and low condo fees. Whether you're a first-time buyer or an investor tapping into the rental market; with Laurier University coming soon & at this price point - you won't want to miss this!
Location
Province ON
County Halton
Zoning Z 23/08
Rooms
Family Room No
Basement None
Kitchen 1
Separate Den/Office 1
Interior
Interior Features None
Cooling Central Air
Laundry In-Suite Laundry
Exterior
Garage Private, Reserved/Assigned, Surface, Underground
Garage Spaces 2.0
Amenities Available BBQs Allowed, Party Room/Meeting Room, Visitor Parking, Exercise Room
Roof Type Shingles
Parking Type Underground
Total Parking Spaces 2
Building
Foundation Poured Concrete
Locker Ensuite+Exclusive
Others
Pets Description Restricted
Read Less
Want to know what your home might be worth? Contact us for a FREE valuation!

Our team is ready to help you sell your home for the highest possible price ASAP

GET MORE INFORMATION





